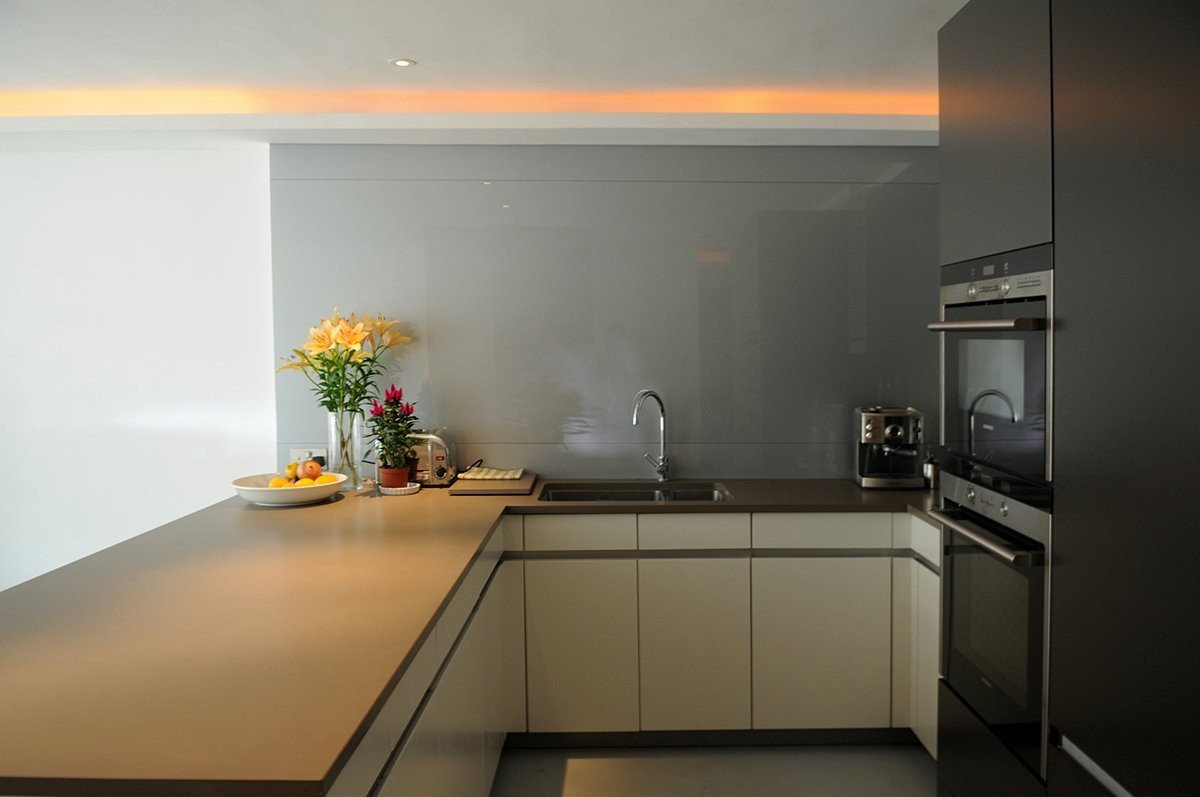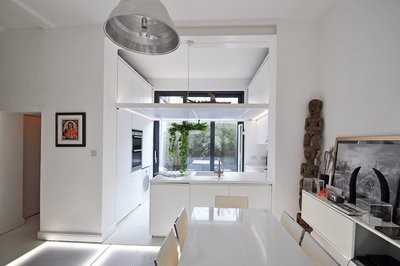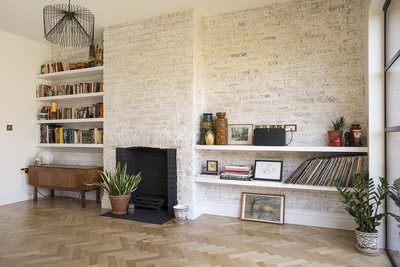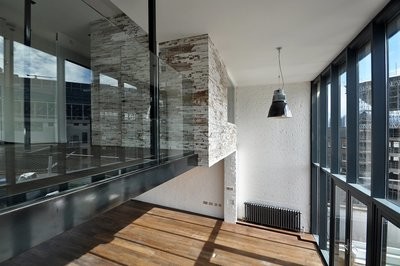
residential

offices

houses
Write your caption hereButton
retail
Write your caption hereButton
housing
Write your caption hereButton
extensions
Write your caption hereButton
conversion
Write your caption hereButton
interior design
Write your caption hereButton
passivehaus
Write your caption hereButton
reservation
Write your caption hereButton
leisure
Write your caption hereButton
mixed use
Write your caption hereButton
education
Write your caption hereButton
master planner
Write your caption hereButton
landscaping
Write your caption hereButton
healthcare
Write your caption hereButton
religious
Write your caption hereButton
shell & core
Write your caption hereButton
graphics
Write your caption hereButton
research
Write your caption hereButton
projects
Brunswick Centre
The Brunswick Centre is a wonderful example of mixed-used modernist architecture. It was designed in the mid-1960s by Patrick Hodgkinson; the construction was finished in 1972 and in 2006 the occupiers of 560 flats and various shops have seen an end of the major refurbishment works. It is now grade II listed and Space Group Architects have been asked to remodel one of its duplex apartments from scratch.
Every internal wall has been removed and replaced with a wooden two-story box to one end. The box contains the entrance, the staircase, the kitchen, the sanitary facilities and a lot of in-built storage – the remainder is a bright open living space and two bedrooms. The new concept allows the apartment to be compliant with the current acoustic and fire safety legislation – something the existing was clearly lacking of.
The result is a composition of materials that are a homage to the time when the building was designed, to Scandinavia and to the soft exposed concrete of the building envelope. That said shades of grey in form of back-painted glass, brick shaped tiles, acrylic stone worktops and an interwoven rubber floor are in place to contrast with the wood. A clever ceiling detail provides indirect lighting and concealed curtain tracks whilst concealing existing surface mounted pipework and conduits. A double mirrored acoustic glass partition butts up against the existing bedroom windows which are allocated in the corner of the room. Their unfortunate location has been unlocked by this detail which now allows for more natural light to bounce into the rooms.
Whilst being small this project demonstrates well how an all too often disliked modernist ex-council flat can be altered into a contemporary but warm and welcoming living space meeting today’s needs. This has been recognized by New London Architecture in 2012: The project has received the Don’t Move, Improve! Award for best Home Interior Design.
Client: Andrew Best & Paul Noel
Budget: Confidential
Status: Completed
All Rights Reserved | Space Group Architects







