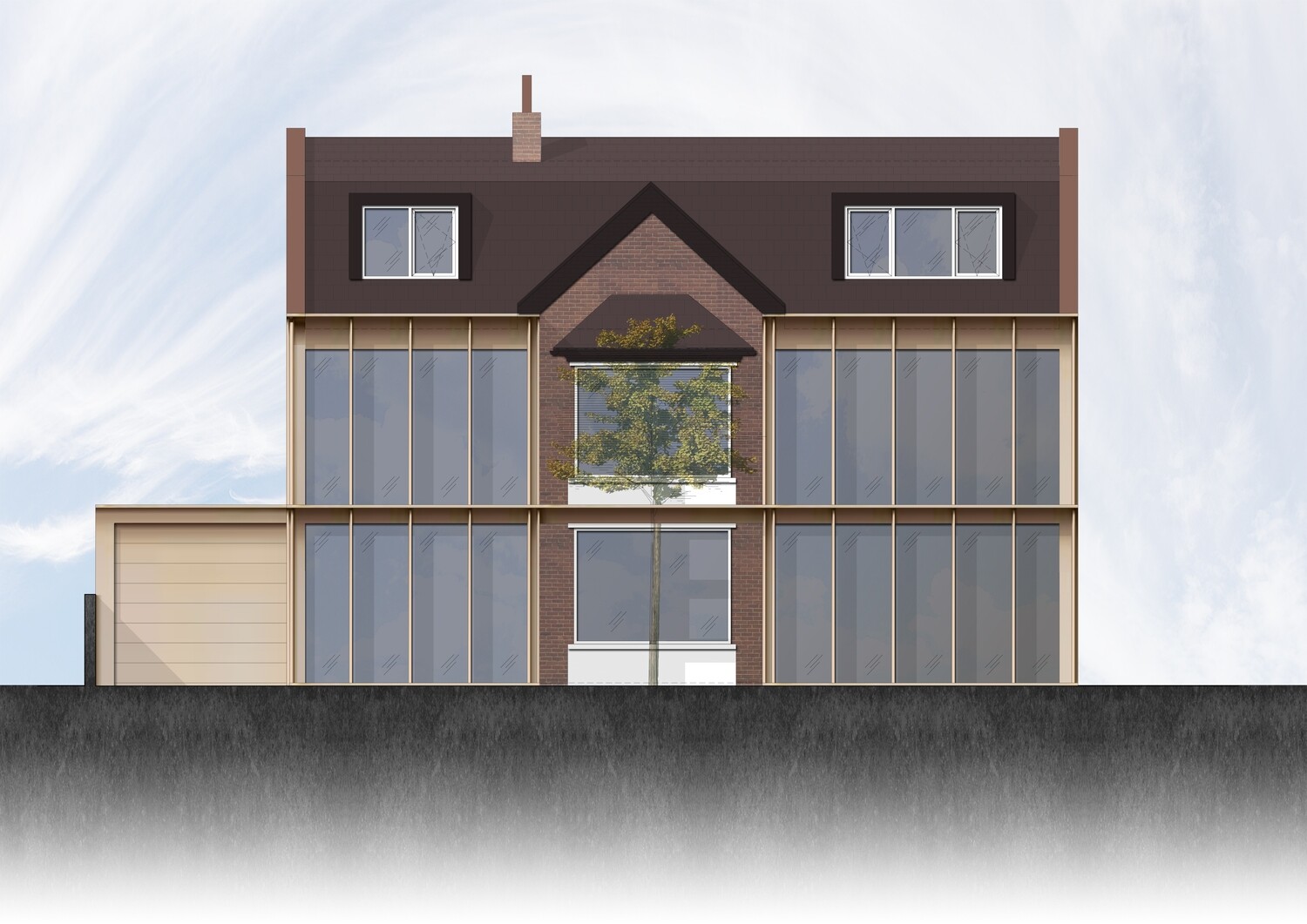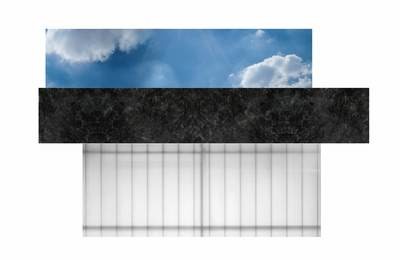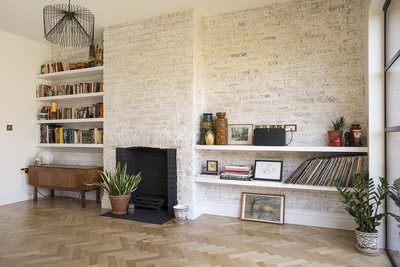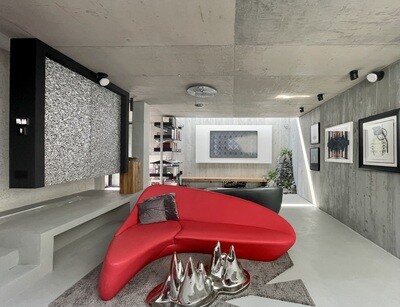projects
We undertake design commissions within a broad range of sectors for diverse clientele. Services are offered to suit the specific requirements of a project accordingly but range from concept design to full architectural design and contract administration from inception through to completion of building works. Projects of all scales are given the same attention.



























