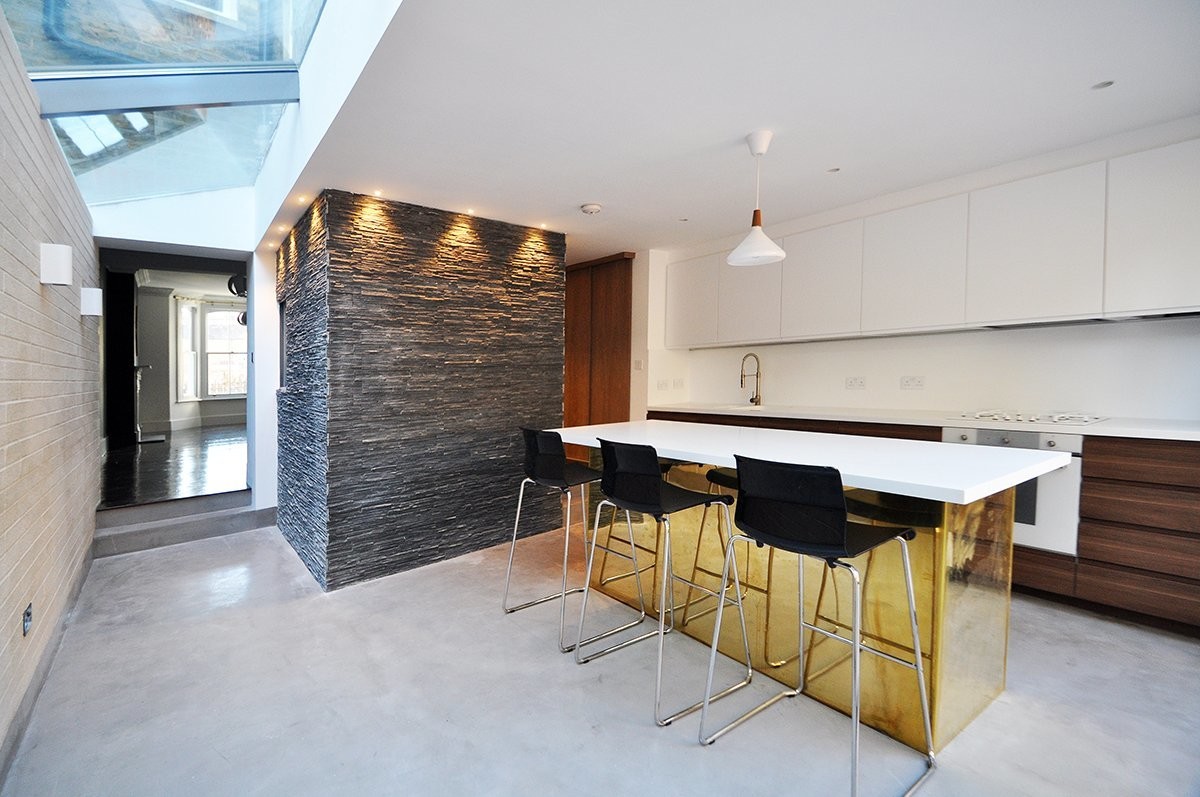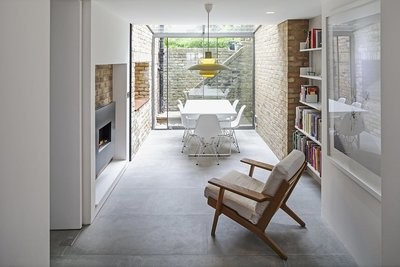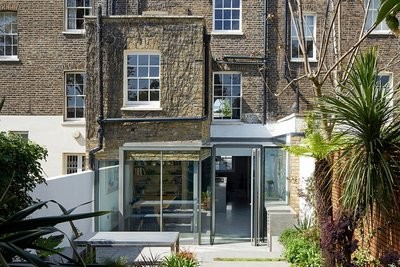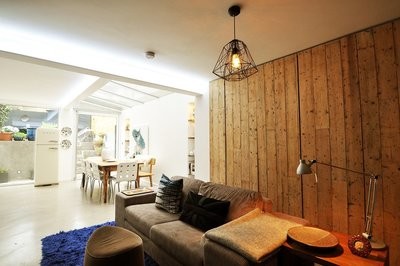
residential

offices

houses
Write your caption hereButton
retail
Write your caption hereButton
housing
Write your caption hereButton
extensions
Write your caption hereButton
conversion
Write your caption hereButton
interior design
Write your caption hereButton
passivehaus
Write your caption hereButton
reservation
Write your caption hereButton
leisure
Write your caption hereButton
mixed use
Write your caption hereButton
education
Write your caption hereButton
master planner
Write your caption hereButton
landscaping
Write your caption hereButton
healthcare
Write your caption hereButton
religious
Write your caption hereButton
shell & core
Write your caption hereButton
graphics
Write your caption hereButton
research
Write your caption hereButton
projects
Bx(2+1x2)+Ex(1+1x2)
This is the second house that we have refurbished for the same client. This time we have been asked to refurbish and expand a dilapidated terraced house in Fulham, West London.
The focus was on the ground floor where a fully glazed side-infill extension has provided much needed extra space and unlocked the potential of this floor. A relatively steep pitched glass roof enabled to overcome challenges with existing levels and services whilst providing a dramatic and bright space underneath. A bathroom has been ‘inserted’ in the shape of a sculptural stone box made of small, black, split-faced slate strips. The box is illuminated from the outside and an existing window opening has been utilized to provide natural light into the small room.
The new party wall has been formed with a special concrete block which, apart from its great terrazzo-like aesthetics, has the benefit of also being cost efficient. A special cementitious render provides the impression of a (client requested) polished concrete floor in- and externally. The kitchen is made of walnut which lends warmth to the new space. The island is clad in brass to complete the juxtaposition of materials but also to add an interesting, de-materializing/reflecting effect making the space seemingly larger.
The project has also received a loft conversion; it has gone through a general refurbishment throughout and a damp basement has been converted into a usable storage space.
Client: Confidential
Sturctural Engineer: Constant Structural Design
Status: Completed 2018
All Rights Reserved | Space Group Architects







