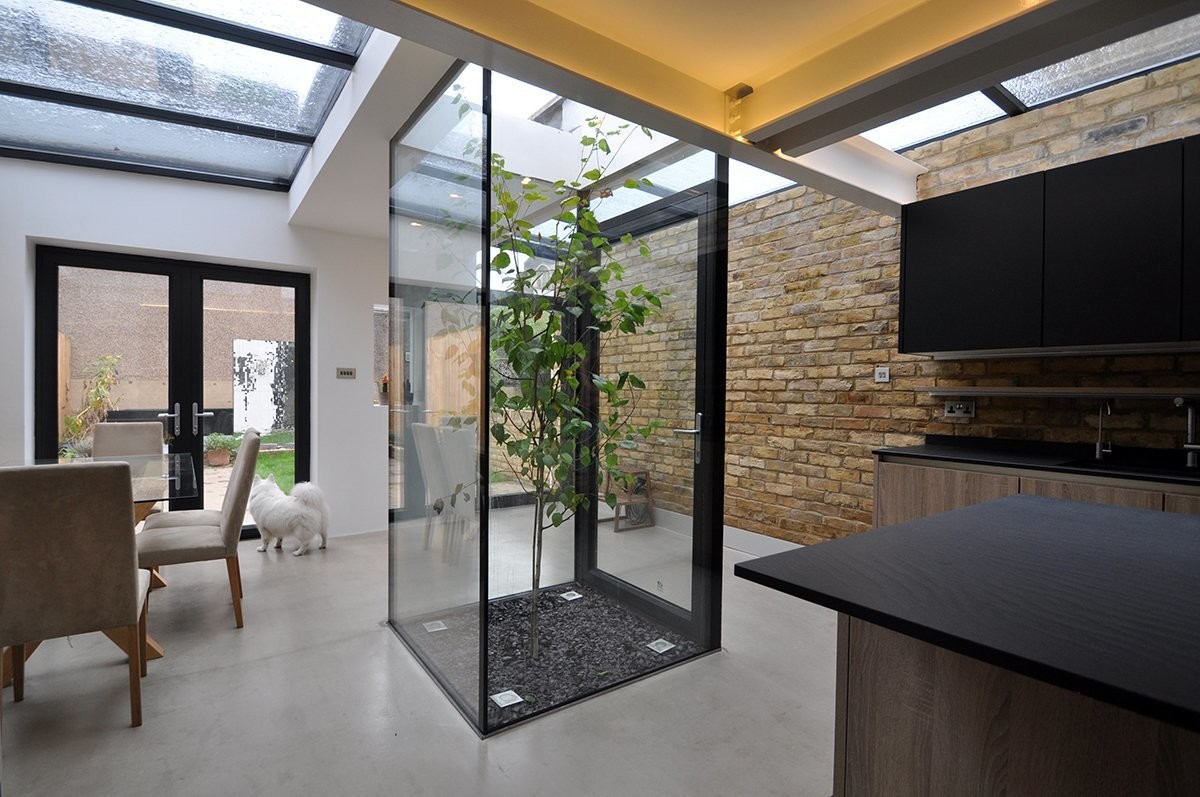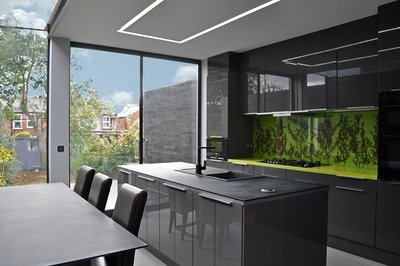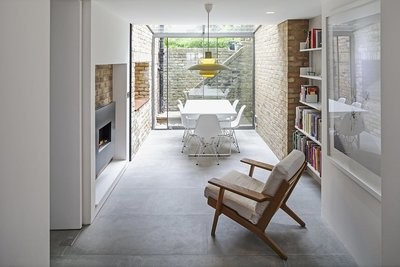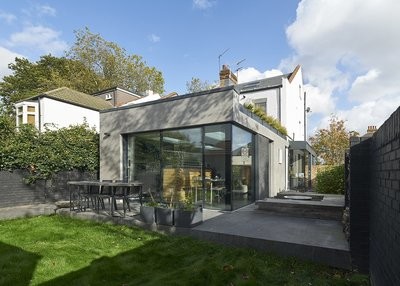
residential

offices

houses
Write your caption hereButton
retail
Write your caption hereButton
housing
Write your caption hereButton
extensions
Write your caption hereButton
conversion
Write your caption hereButton
interior design
Write your caption hereButton
passivehaus
Write your caption hereButton
reservation
Write your caption hereButton
leisure
Write your caption hereButton
mixed use
Write your caption hereButton
education
Write your caption hereButton
master planner
Write your caption hereButton
landscaping
Write your caption hereButton
healthcare
Write your caption hereButton
religious
Write your caption hereButton
shell & core
Write your caption hereButton
graphics
Write your caption hereButton
research
Write your caption hereButton
projects
Courtyard House
This side-infill extension unlocks the hidden potentials of the existing building fabric. A central glazed courtyard brings the outside in and transforms the tired Victorian terrace into a sleek home. The project has received recognition by being longlisted by New London Architecture for the 'Don't Move, Improve! Award 2016'.
The re-use of the existing building fabric was the starting point for this project. The old terraced house was given a face-lift with new ornamental plasterwork and traditional touches to create a cosy, lived-in feel. This was contrasted with a sleek and minimal side infill extension which utilizes the old rear façade in a symbiosis of new and old.
The focus of the extension is a fully glazed external courtyard around which the primary spaces are organised. Minimal framework and extensive skylights make sure natural light spills into each corner providing an airy and modern composition. The existing rear façade is used as a load-bearing wall to maintain the familiar readability of the Victorian tectonic expression. This is contrasted with the illuminated steel beams which define the structural expression of the infill. The material palette is restrained, with polished concrete combined with oak, exposed brickwork and black aluminium. This created a fairly quiet but elegant selection of colours which formed part of the brief given to us. The bathrooms take the minimalist aesthetic further with full height textured tile panels adorning each wall. The metallic ridges contrast with an embossed matt ceramic giving an interesting glossy effect to the bathrooms.
As well as bringing the outside in, we also brought the inside out with a distinctive garden design. A mirrored mosaic sculpture abstracts the reflection of the terrace, providing a second focus to the view out.
Status: Completed 2015







