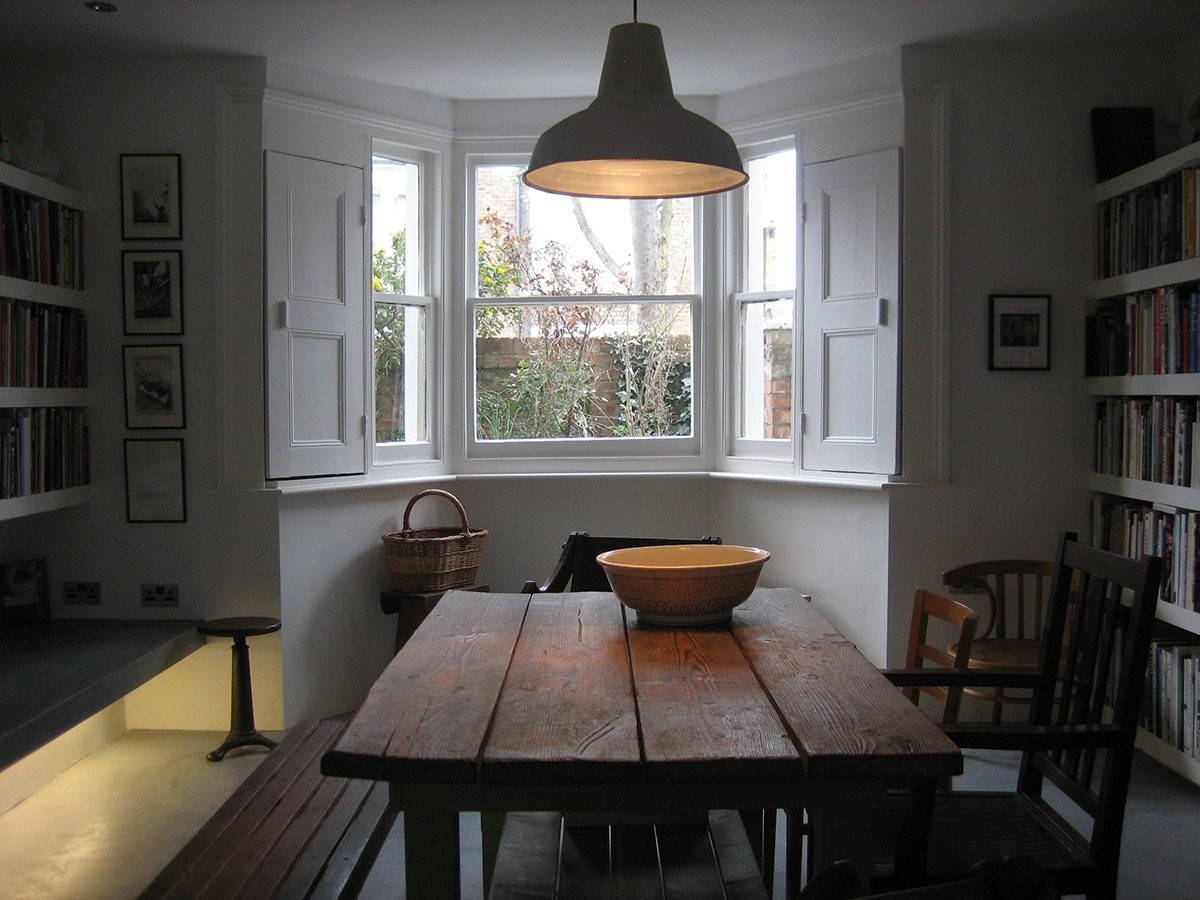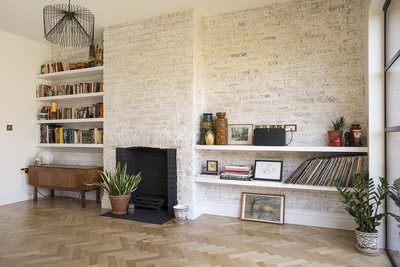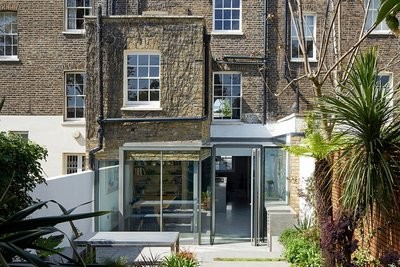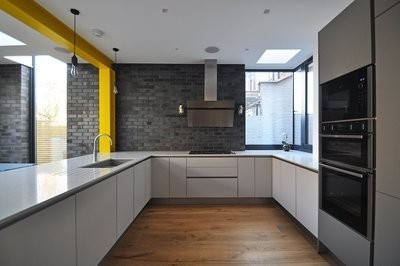
residential

offices

houses
Write your caption hereButton
retail
Write your caption hereButton
housing
Write your caption hereButton
extensions
Write your caption hereButton
conversion
Write your caption hereButton
interior design
Write your caption hereButton
passivehaus
Write your caption hereButton
reservation
Write your caption hereButton
leisure
Write your caption hereButton
mixed use
Write your caption hereButton
education
Write your caption hereButton
master planner
Write your caption hereButton
landscaping
Write your caption hereButton
healthcare
Write your caption hereButton
religious
Write your caption hereButton
shell & core
Write your caption hereButton
graphics
Write your caption hereButton
research
Write your caption hereButton
projects
Crab Apple House
Complete refurbishment and extension of a typical three-story end-of- terrace house.
This desolate building consumed a fair amount of the client’s budget for the basics before one was able to think about the fine touches to reflect the owner’s needs: Walls for their art collection, shelves for thousands of books, study spaces, a cosy breakfast area and an entertainment space.
Following on from this constraint the decision has been made to paint all upper levels in a neutral white to form a substrate for the art work and to allow for future development. The remaining budget has been invested into the lower ground floor where walls were removed, large new glazed openings have been introduced and an old extension has been replaced with a glass box where the breakfast table can be found.
To allow for a certain fluidity between the newly defined zones and the remodelled garden all horizontal surfaces are made in smooth exposed concrete – the internal under-floor-heated floor, the external one, the kitchen work top and a continues back-lit bench that runs all the way through the building and into the garden. The artwork on the white walls above and quirky old wooden vintage furniture form a stark contrast to the industrial quality of the horizontal planes.
Entire walls have been ‘clad’ in bespoke bookshelves and appear throughout the house.
Client: Confidential
Contractor: Derek Pidgeon Builders
Budget: Confidential
Status: Completed in 2006
All Rights Reserved | Space Group Architects







