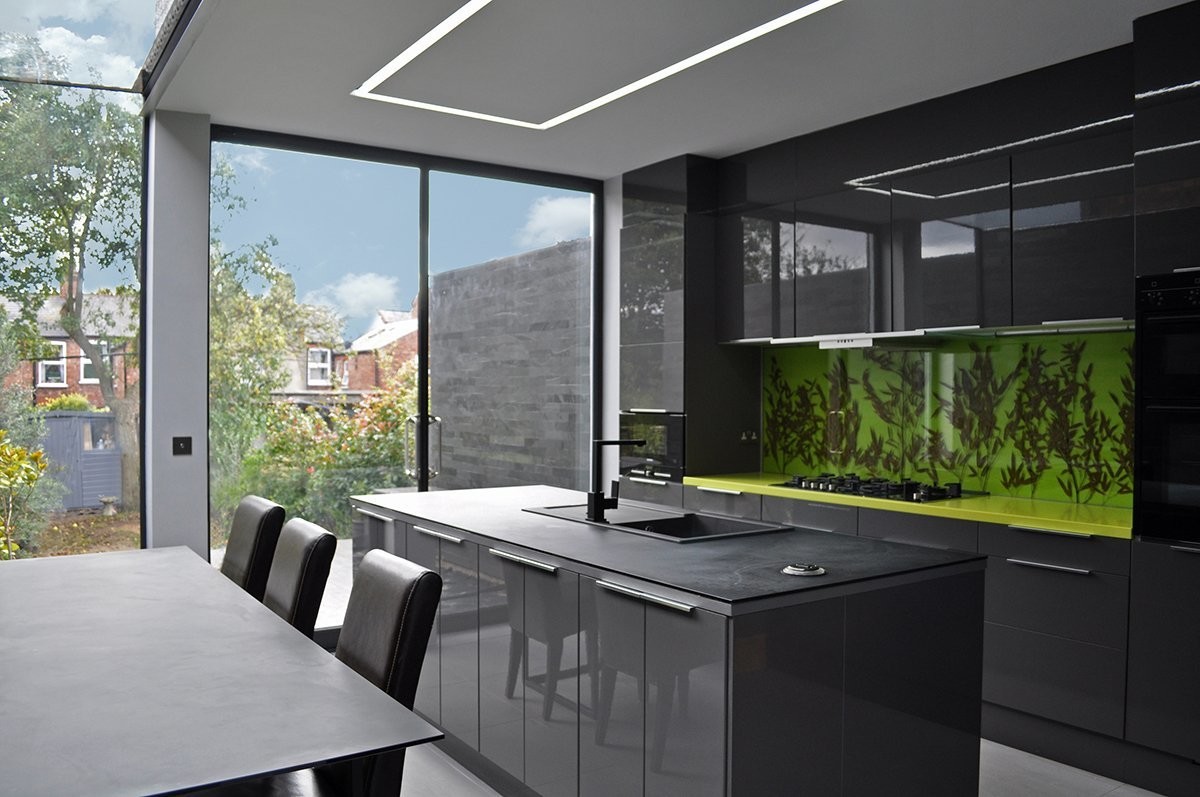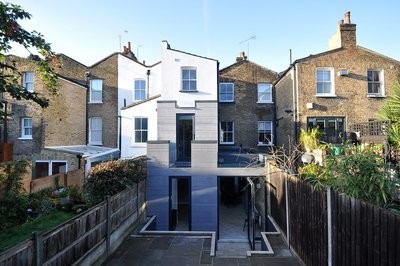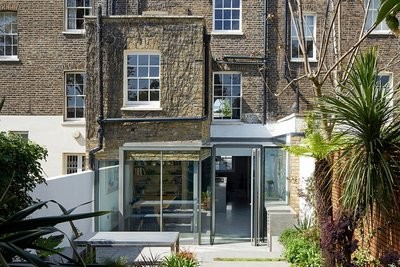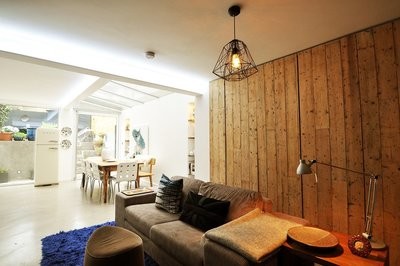
residential

offices

houses
Write your caption hereButton
retail
Write your caption hereButton
housing
Write your caption hereButton
extensions
Write your caption hereButton
conversion
Write your caption hereButton
interior design
Write your caption hereButton
passivehaus
Write your caption hereButton
reservation
Write your caption hereButton
leisure
Write your caption hereButton
mixed use
Write your caption hereButton
education
Write your caption hereButton
master planner
Write your caption hereButton
landscaping
Write your caption hereButton
healthcare
Write your caption hereButton
religious
Write your caption hereButton
shell & core
Write your caption hereButton
graphics
Write your caption hereButton
research
Write your caption hereButton
projects
Garden House
This is a refurbishment and extension of an existing terraced house in North London.
The aim of the project is to extend the kitchen/dining area by infilling a currently under-used space to the side of the property. A minimal framed skylight shall provide good natural daylight from above in addition to vertically glazed surfaces. In addition to that we propose to extend the area by three meters into the garden repeating the same design principles allowing for extra space that also enhances the design ideas.
The connections to the outside are the key factors for the concept: Maximum daylight and delightful views have been achieved and the outside has become an integral part of the inside and vice versa.
The existing kitchen and dining area receive an L-shaped space on the ground level that wraps around the original outline. The glazed extension is broken down in its scale by intimate gardens. The extensive use of glass, foliage and external materials blurs the boundaries between the in- and outside.
This solution creates dedicated functional zones, maximises natural light and enhances the relationship to the outside. It also overcomes the issue of different floor levels and allows for shower & toilet room on the ground floor.
Niches are created to cope with the structure and to frame an extensive amount of kitchen & storage units.
The gained internal floor area is approx 16.5sqm net and can be carried out under Permitted Development Rights.
The exterior at the front elevation receives a high and densely planted perimeter to enclose a new external space. The plants will also work as a privacy screen and enhance the views from the inside out.
Abstract internal ‘gardens’ continue the concept throughout the ground floor and the first floor bathroom.
All materials used are a strong natural/outdoor reference as part of the semi-external concept. Materials used externally appear also on the inside, such as a slate wall that seems to cut through the glazing from the outside, slate chips as the shower floor finish and plants (pressed by the client’s children) sandwiched between glass work as screens and back splashes.
Client: Confidential
Structural engineer: TALL
Budget: Confidential
Status: Completed







