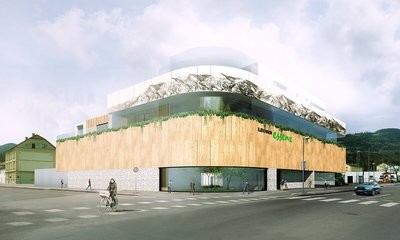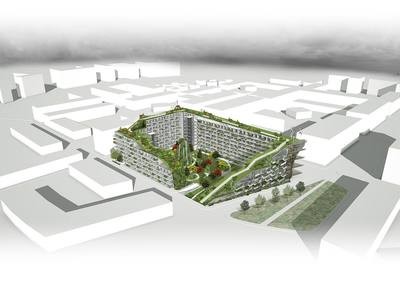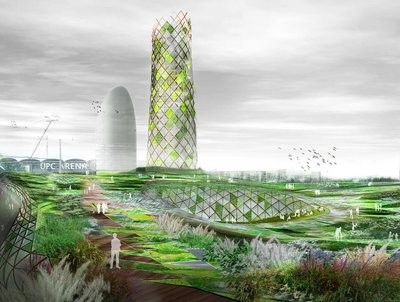
residential

offices

houses
Write your caption hereButton
retail
Write your caption hereButton
housing
Write your caption hereButton
extensions
Write your caption hereButton
conversion
Write your caption hereButton
interior design
Write your caption hereButton
passivehaus
Write your caption hereButton
reservation
Write your caption hereButton
leisure
Write your caption hereButton
mixed use
Write your caption hereButton
education
Write your caption hereButton
master planner
Write your caption hereButton
landscaping
Write your caption hereButton
healthcare
Write your caption hereButton
religious
Write your caption hereButton
shell & core
Write your caption hereButton
graphics
Write your caption hereButton
research
Write your caption hereButton
projects
Gueberwiller: Coexistence [infini]
Along the wine route, at the mouth of Florival valley, the project site in a city called Guebwiller is situated along the bank of the Lauch River. The adjacent mountains cradle the city and encourage development inward. The proposed building programme is designed within the remains of the old textile industries which once inhabited the charismatic 19th and 20th century buildings.
In order to reanimate the city’s production, several spaces are designed within the site to provide small workshops, an urban agriculture farm and a covered market where the locally produced goods are sold. These economic activities are supported by other functions such as a multi-purpose hall, a café-restaurant, a 26-bedroom apart-hotel (to provide temporary housing), a wine school and the existing NSC office spaces. A diverse mix of housing provides accommodation for approximately 700 inhabitants in order to create a live-learn-work coexistence.
Not only do these provisions provide an economic opportunity and satisfy the demand for new homes but they aim to stimulate urban renewal locally, for the city and beyond. – The site and Guebwiller itself become a destination. This strategy is supported by an integrated public transport system on a local and national scale and is further reinforced by the plan for bicycle and pedestrian routes.
The site is along a currently unused rail line and the neglected river which run parallel through the city. The urban design scheme re-introduces the national rail line to connect Guebwiller to surrounding cities such as Mulhouse and Colmar. A new train station is introduced near the northern edge of town on a vacant plot of land. The terminal is supposed to link both sides of the river by spanning across and also connecting to a new tram line which is to run through central Guebwiller.
Due to the historical narrow city centre the tram line runs primarily along a single track with a dual track system near stops and where the roads are wider, to provide two trams the opportunity to pass one another. Furthermore, the main road Rue de la Republique is virtually freed from individual vehicle traffic, providing secure shared routes for pedestrians and cyclists. In order to accommodate the change in traffic flow the tram line is regulated by traffic lights and an updated one way street system for cars.
The project site consists of three main areas which require different treatments: The Louvre, the NSC Business Park and the area just north of it.
1. The so-called Louvre is a beautiful historical building which is to be restored and converted into duplex apartments. A current housing proposal has been re-adapted and expanded to offer 144 flats including a focus toward housing for the elderly on the ground floor, a mix of small (single/single parent) and large flats on the first and second floors and penthouse style apartments on the new top floor. The latter is to be provided in the shape of a glazed ‘extrusion’ of the existing volume to create a clear distinction between the old and new.
The proposal integrates underground parking for residents and visitors as well as embellishing the current parking at ground level with landscaping. Interior and exterior bicycle parking is provided also. The majority of the (primarily occupied residential) buildings in the area just north of the block has been maintained. A visitor parking lot provides privacy to the tenants of the terrace through the use of strategic landscaping.
2. The so-called NSC Business Park consists of a convoluted conglomerate of several connected buildings, many of which are of architectural value. More recent additions are to be demolished to expose the historical relevant ones. Those are then to be carefully restored and revitalized with a new building programme.
The interstitial gaps serve as public spaces in the shape of new improved circulation routes, playgrounds, a terrace allocated to the café-restaurant and an urban farm which is to receive a new green-house envelope.
An existing central axis through the buildings has been re-discovered and highlighted as a main element of the site circulation.
Similarly a large high level canopy has been inserted perpendicular to the axis to provide shelter from the tram stop all the way to the concert hall, its foyer, the apart-hotel lobby and the café-restaurant. The same roof also defines an outdoor performance area. New steps nearby, which lead up to the winery school, double as amphitheatre seating.
The combination of the cleared buildings, the axis and the canopy interlink the different functions on site but also connect it back to the city, the river and beyond to vineyards.
The vacated area along the centre line of the canopy is to receive an inserted ‘box’ which contains the multi-purpose concert hall. The new volume is necessary in order to provide a functional space with sufficient width and head height which none of the existing buildings are able provide. The ‘box’ is connected to the adjacent building which contains front of house and back of house functions as well as a central block of services which is shared between the public buildings. All additions to the site have been built to maintain an emphasis on the existing architecture. The use of matching brickwork, clear glass and reflective surfaces aims to negate the new against the historical and thus enhancing the value of both. Only the central axis and the principle elevations of the concert hall are to receive a distinctively different surface treatment in the shape of red resin. This also assists a clear way finding strategy.
3. At the northern end of the so-called NSC block there are three more recent warehouses. Whilst they are of a considered design and still in working order it was deemed that it would be beneficial for the scheme if these were eventually to make space for single family houses. The gained area enables the introduction of two terraced housing strips which, volume wise, mimic the one which has been preserved on the site and others that are nearby. The new terraces are to be larger in width and of a contemporary design to provide high quality family homes.
Clients: Europan 14
Status: Completed 2017

![Gueberwiller: Coexistence [infini] Gueberwiller: Coexistence [infini]](https://d2j6dbq0eux0bg.cloudfront.net/images/17145190/1075451388.jpg)





