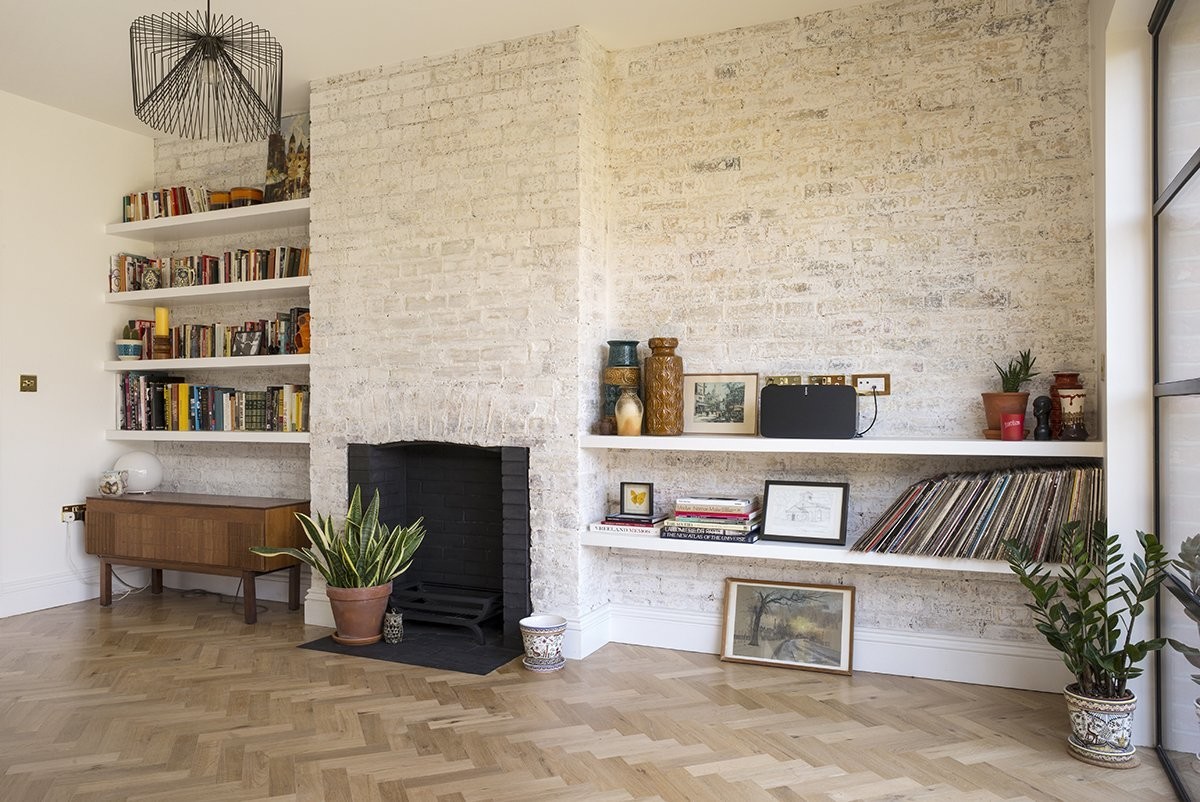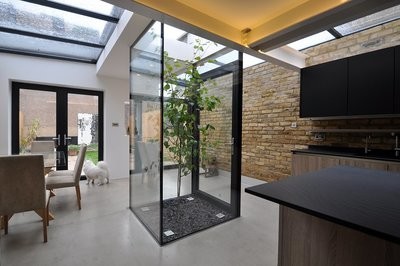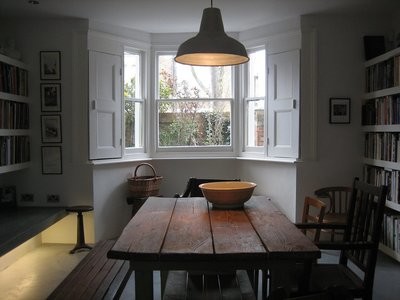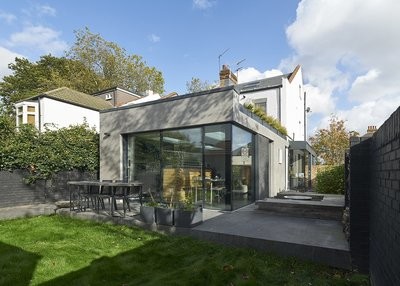
residential

offices

houses
Write your caption hereButton
retail
Write your caption hereButton
housing
Write your caption hereButton
extensions
Write your caption hereButton
conversion
Write your caption hereButton
interior design
Write your caption hereButton
passivehaus
Write your caption hereButton
reservation
Write your caption hereButton
leisure
Write your caption hereButton
mixed use
Write your caption hereButton
education
Write your caption hereButton
master planner
Write your caption hereButton
landscaping
Write your caption hereButton
healthcare
Write your caption hereButton
religious
Write your caption hereButton
shell & core
Write your caption hereButton
graphics
Write your caption hereButton
research
Write your caption hereButton
projects
House of Generations
This house has been owned by at least three generations. Whilst it has a nice history we also found it in a state of an urgent requirement for a full refurbishment. Over time it had been converted into two flats. It was our task to reinstate it as a family home and whilst doing so we have also added a loft conversion and rebuilt a side-infill extension.
The result takes clues from the past whilst being modern throughout. A rich and bold material palette provides a surprisingly serene canvas for the Scandinavian furniture owned by the clients. The correct ornamental plasterwork is reinstated; entire rooms are painted in perhaps unusual colours and a pale herringbone wooden floor gives the house a classic and yet timeless feel. This has been refined with the extensive use of marble, walnut, white-washed brickwork, caustic tiles, polished brass details and even a re-interpretation of stained glass windows.
At the back a new crittall-style steel glazed frontage is seemingly balancing the existing first floor extension above. Through these doors one can fully appreciate the remodelled rear garden. New skylights flood the redefined space with extra natural light.
Rooms have been rearranged, cut back, opened up and expanded to provide a completely new, much more space efficient layout with all circulation spaces kept to a minimum. A generous loft conversion has been achieved by lowering the existing ceiling of the floor below without causing any visual impact. In return a dramatic new master bedroom with a stunning ensuite bathroom has been provided.
More details and final photos to follow soon.
Clients: Catriona & Joe Day
Contractor: MICI Brothers
Structural Engineers: Constant Structural Design
Status: Completed 2017
All Rights Reserved | Space Group Architects







