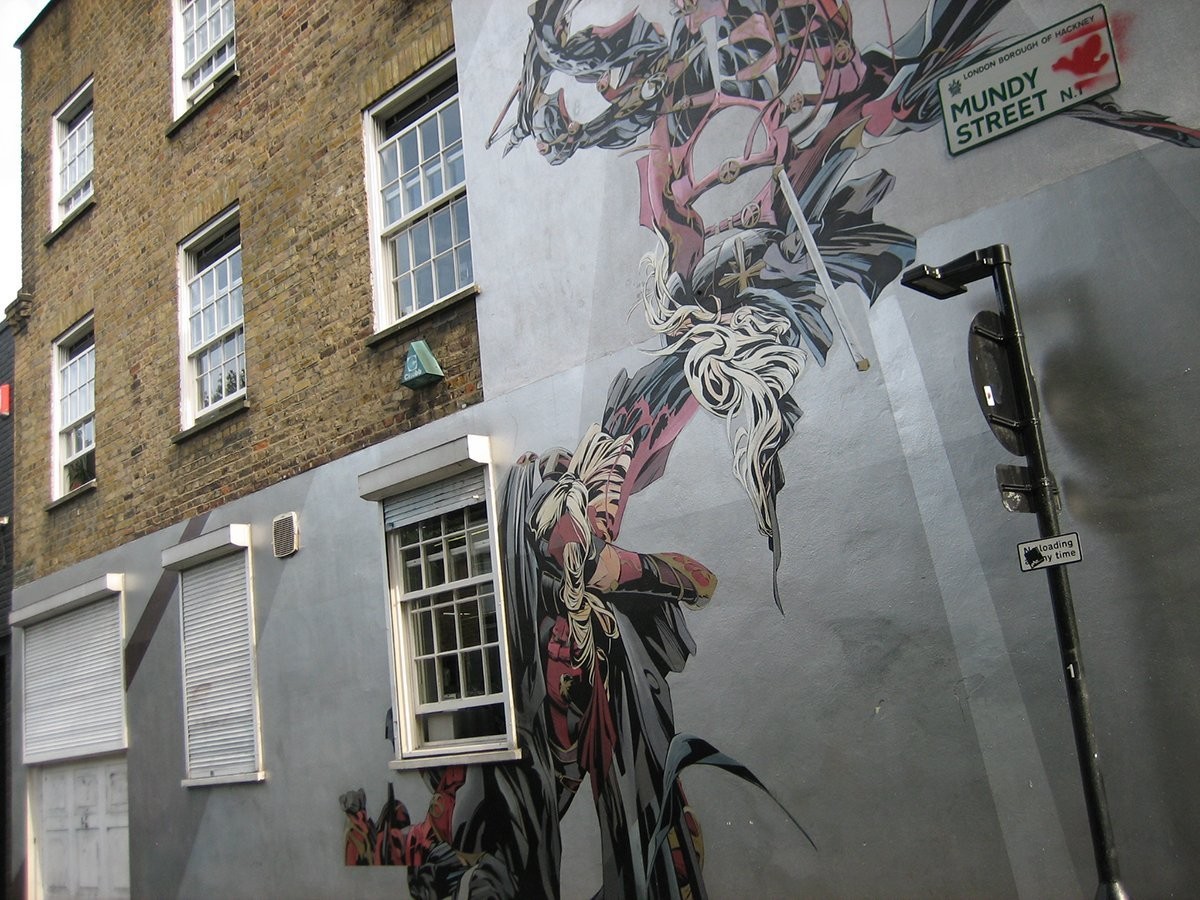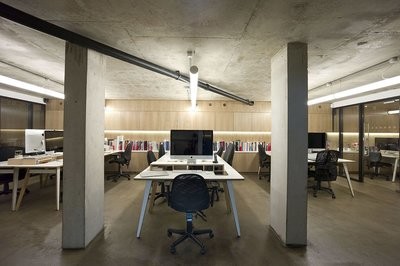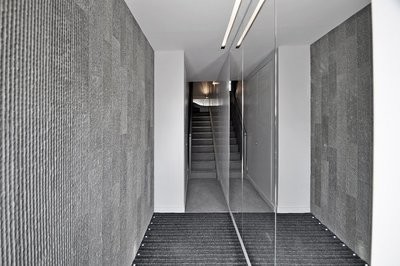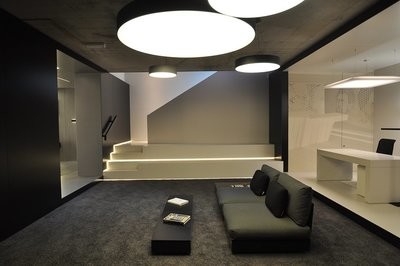
residential

offices

houses
Write your caption hereButton
retail
Write your caption hereButton
housing
Write your caption hereButton
extensions
Write your caption hereButton
conversion
Write your caption hereButton
interior design
Write your caption hereButton
passivehaus
Write your caption hereButton
reservation
Write your caption hereButton
leisure
Write your caption hereButton
mixed use
Write your caption hereButton
education
Write your caption hereButton
master planner
Write your caption hereButton
landscaping
Write your caption hereButton
healthcare
Write your caption hereButton
religious
Write your caption hereButton
shell & core
Write your caption hereButton
graphics
Write your caption hereButton
research
Write your caption hereButton
projects
Hoxton Square
Extensive refurbishment of a four story human rights lawyers practice.
The challenge of this project was to remodel these offices to allow for an increase of 50% in work stations, two new meeting rooms, a space saving archive, a new reception & lobby area, refurbished bathrooms and a kitchen – all within the existing envelope and with the interruption to the daily working process to be kept to a minimum.
What seemed to be impossible at the beginning has been carefully phased and addressed with totally new layouts in some areas:
The basement got utilised and offers now a bright office space and a mobile shelving system for maximised space usage.
The ground floor now contains a dedicated welcoming reception area, two fully acoustically glazed meeting rooms and a compact secretarial area thanks to a new desk specification and well arranged functions such as copying, postal in-trays, etc. The first floor has seen all its partitions removed and replaced by three transparent single offices and an open plan area. Full height Vitsoe shelving systems with bespoke backings work as screens for acoustic and visual privacy without cutting light out.
The overall scheme takes the seriousness of this business into account and yet the surprising appearance of colour, arranged art works and integrated planting ensure that the place remains enjoyable to work in.
Sleek bathrooms and a subtle kitchen should add a certain comfort. A new lighting scheme enhances the desk illumination and reduces the heat gain. The entire office appears to be now more organised which is down to dedicated filing areas. Unwanted paper clutter, which is difficult to avoid due to the nature of the practice, has been reduced to a minimum.
Client: Bhatt Murphy Solicitors
Structural engineer: TALL
Budget: Confidential
Status: Completed 2008







