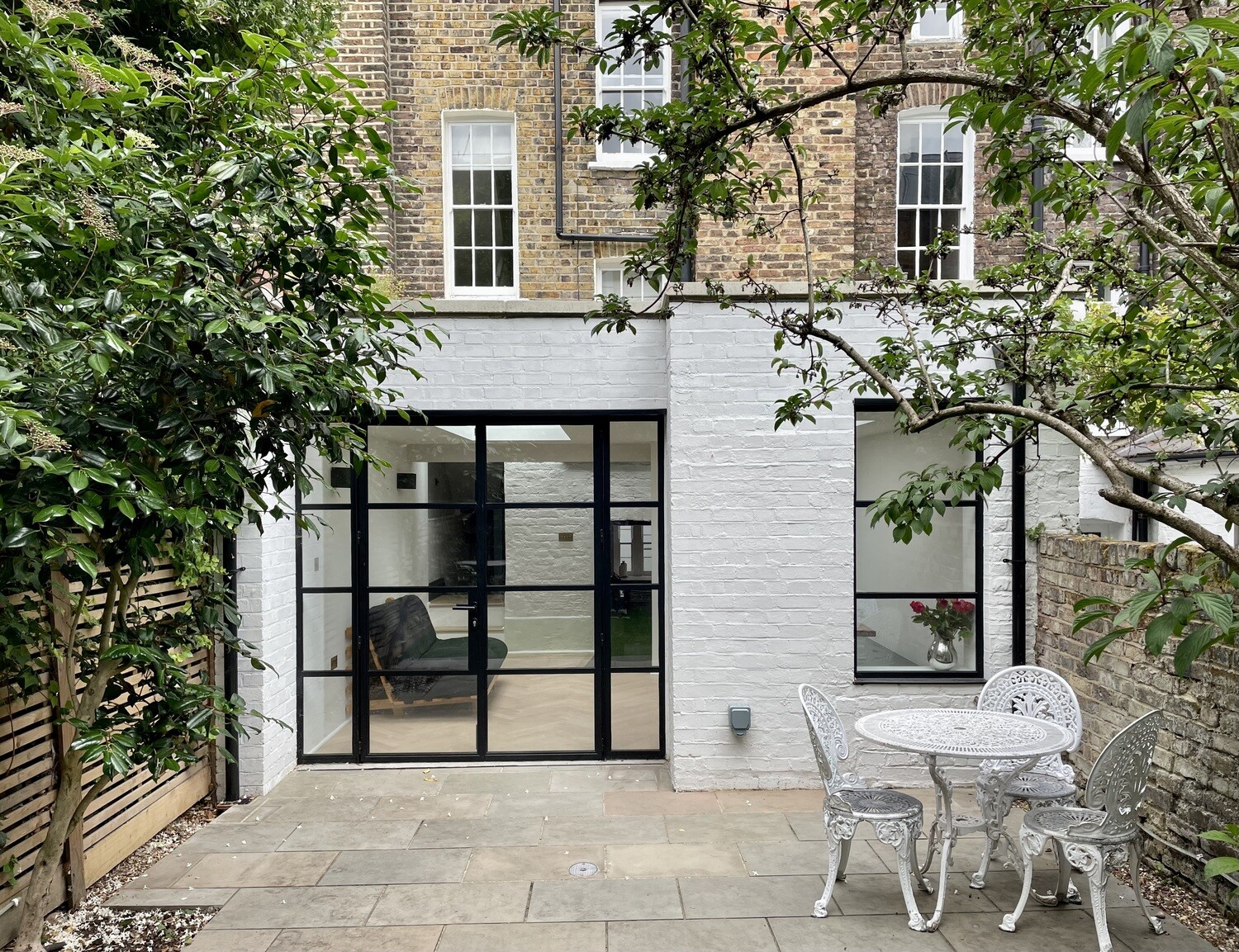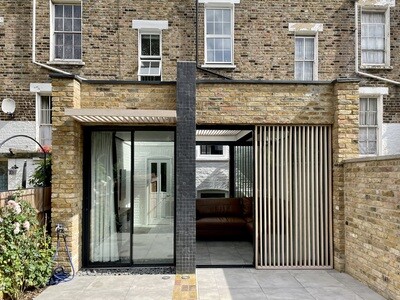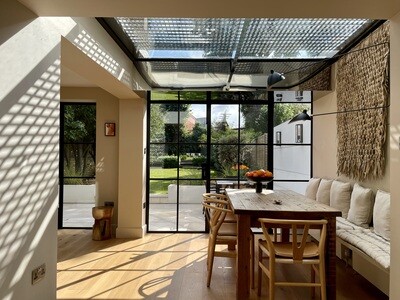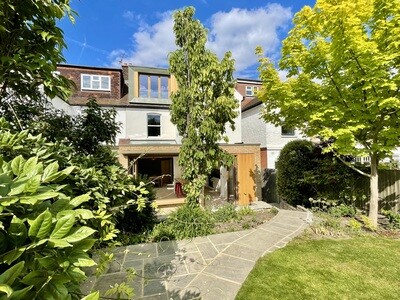
residential

offices

houses
Write your caption hereButton
retail
Write your caption hereButton
housing
Write your caption hereButton
extensions
Write your caption hereButton
conversion
Write your caption hereButton
interior design
Write your caption hereButton
passivehaus
Write your caption hereButton
reservation
Write your caption hereButton
leisure
Write your caption hereButton
mixed use
Write your caption hereButton
education
Write your caption hereButton
master planner
Write your caption hereButton
landscaping
Write your caption hereButton
healthcare
Write your caption hereButton
religious
Write your caption hereButton
shell & core
Write your caption hereButton
graphics
Write your caption hereButton
research
Write your caption hereButton
projects
Jeffreys Street
This is our simple, minimal and classy refurbishment and extension of a Listed Building on Jeffreys Street, Camden, London. The project adds much needed space and flow of light. The ground floor extension is made of brickwork which has been painted white to contrast the existing fair-faced brickwork of the house. New crittal style glazing ensures the extension is in-keeping with the historic fabric. Two generous skylights help illuminate the new living and dining area. A new virtually frameless glass ribbon marks a clear distinction between old and new. The glass ribbon steps down to form a glass box, an exciting feature which brings the natural light even deeper into the space.
Existing historic features have been maintained and enhanced. In the kitchen, the chimney breast now accommodates a full size range cooker. The new steel beam has been left exposed and painted to match the kitchen fronts, making it a decorative feature as well as a structural one. The traditional kitchen is complemented by a large kitchen island. We have even created a new utility room and pantry within the host building, making full use of all of the house’s eccentricities.
All Rights Reserved | Space Group Architects







