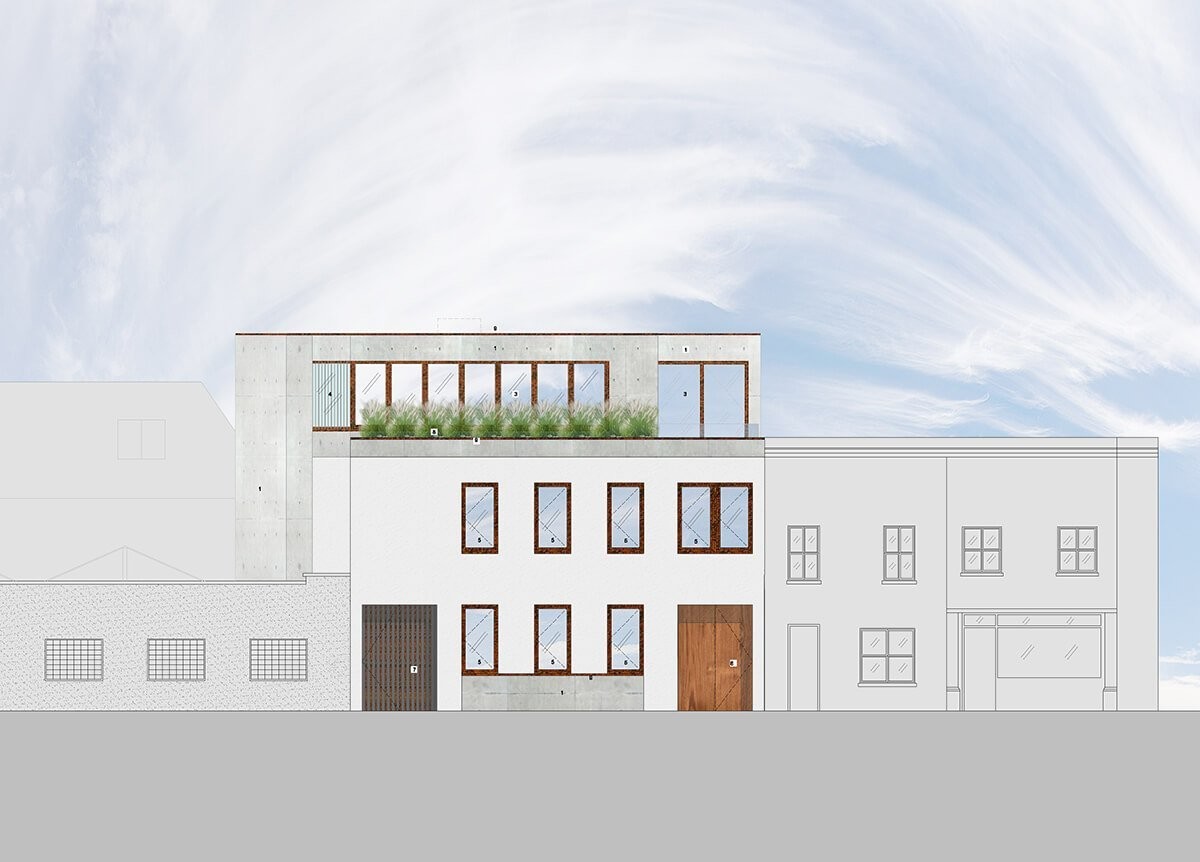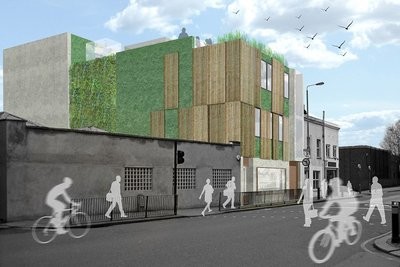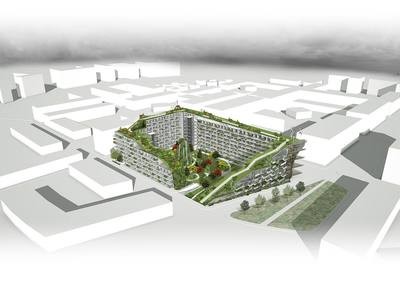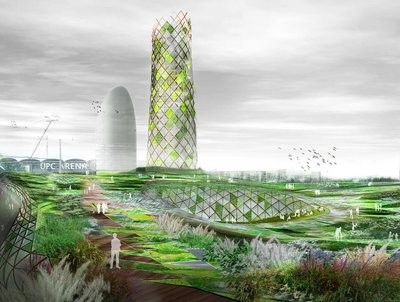
residential

offices

houses
Write your caption hereButton
retail
Write your caption hereButton
housing
Write your caption hereButton
extensions
Write your caption hereButton
conversion
Write your caption hereButton
interior design
Write your caption hereButton
passivehaus
Write your caption hereButton
reservation
Write your caption hereButton
leisure
Write your caption hereButton
mixed use
Write your caption hereButton
education
Write your caption hereButton
master planner
Write your caption hereButton
landscaping
Write your caption hereButton
healthcare
Write your caption hereButton
religious
Write your caption hereButton
shell & core
Write your caption hereButton
graphics
Write your caption hereButton
research
Write your caption hereButton
projects
L5-P1v12 apartments
This planning approved development is for the erection of an L-shaped, three story building on a vacant site including the Change of Use from a Locally Significant Industrial Area to apartments in South London.
The proposed development acknowledges its surrounding heights. The volume at the front is stepped back on the second – top – floor. It steps even further backwards against its slightly lower neighbour in the south forming a terrace. The lines from some architectural features of its neighbour to the right have been adopted.
The building takes all adjacent site lines into account whilst providing meaningful floor plates. With the addition of a courtyard, the building profits from natural light whilst having limited exposure to direct sun light, which assists the sustainable strategy. The building is further broken down in scale thanks to a subtle variety of materials. Its principle façade reads as one unity over the ground and first floor in order to relate to the adjacent neighbour. A parapet forming the step back on the second floor aligns with the features of the neighbour too.
The overall scheme is based on a material palette that reflects its industrial context and the sustainable approach to this development: Fair-faced concrete stained by Cor-ten cills over time, smooth white render which provides a neutral canvas, granite cobble stones (both, vertically as feature walls and as a floor finish), Cor-ten steel details and glass (both, clear and sandblasted).
Whilst it will be distinctively different and provide a new architectural quality to the area it will be understated, respect and enhance the existing area. Its external appearance is a direct but elegant response to the industrial aspects of its neighbours whilst also addressing various sustainable aspects at the same time.
Client: Confidential
Budget: Confidential
Stage: Planning approved







