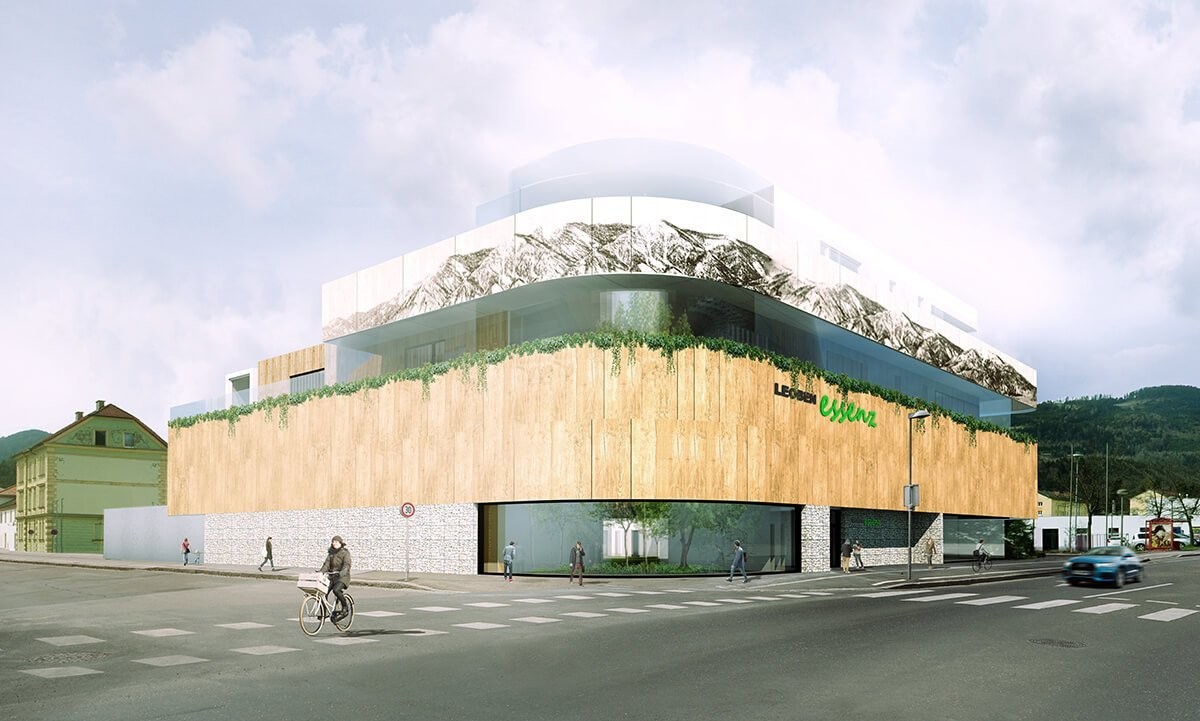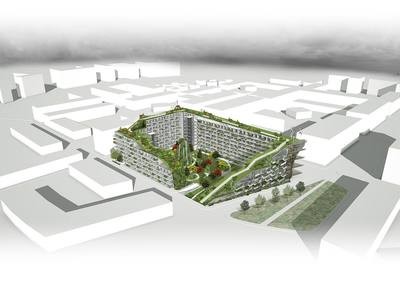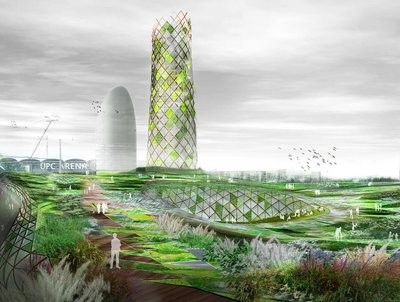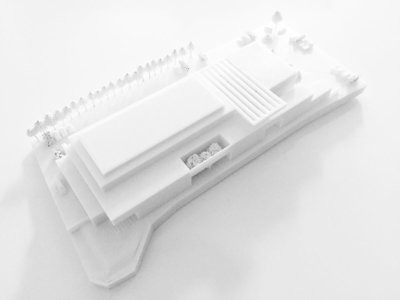
residential

offices

houses
Write your caption hereButton
retail
Write your caption hereButton
housing
Write your caption hereButton
extensions
Write your caption hereButton
conversion
Write your caption hereButton
interior design
Write your caption hereButton
passivehaus
Write your caption hereButton
reservation
Write your caption hereButton
leisure
Write your caption hereButton
mixed use
Write your caption hereButton
education
Write your caption hereButton
master planner
Write your caption hereButton
landscaping
Write your caption hereButton
healthcare
Write your caption hereButton
religious
Write your caption hereButton
shell & core
Write your caption hereButton
graphics
Write your caption hereButton
research
Write your caption hereButton
projects
Leoben Essenz (Student Housing Scheme)
This project has seen Martin Gruenanger, the founder of Space Group Architects, returning to his birthplace. This invited competition entry is for a 200-bed strong student housing scheme for the University of Leoben in Austria to the so-called Passive House Standard.
According to the client, OeAD, this student residence will be exclusively inhabited by students from abroad. It is therefore a key aspect of this design to give this building an identity that reflects the context and the history of the town of Leoben and the material-related content which is directly connected to the University of Leoben. The object is thus a built summary of the city - the essence of Leoben.
Context
Despite the urban environment, one can enjoy idyllic views over hilly meadows and forests directly behind the property. Towards the horizon extends a dramatic mountain chain: the Alps. In-between is the so-called Galgenberg whose over-ground limestone quarry is a widely visible landmark of the city. Leoben is historically linked to materials: A long tradition in mining and smelting, an established steel and wood industry and, of course, the Montan (Mining/Metallurgical Industry) University can be found here. This natural and material consciousness is displayed in the choice of materials and the assembly of the facade design.
Concept
Stone
The nearby limestone forms a solid base for the ground floor in the form of gabion walls filled with local stone and render made of the same material. The stone gabions are, where necessary, an insulated wall, or appear as light-transmissive screens, through which daylight can filter into the building in a dramatic manner.
Wood
The brief asks for a glue-laminated structure. Whilst often concealed behind other materials, it is the intention to proudly illustrate this ecological aspect. The results are the external covered walkways on three floors (1st, 2nd & 4th floor) which are protected with larch-layered boards. Another floor (3rd floor) is covered with back-ventilated larch cladding. The highest larch cladding (4th floor) is stained white to provide the background for a black dotted screen print of a mountain range. The top floor (5th floor) of the main facade is set back and is finished in snow white render. – The volume dissolves upward and the abstract illusion of a layered 'nature' is complete.
The individual apartments are, as far as possible, prefabricated solid glue-laminated timber modules. This assists the cost control but also allows for an accurate, airtight and especially quick installation. The solid wood ceilings are left visible for most parts.
Druse
The building has a distinctively different façades facing the streets in comparison to those seen from within the courtyard. This is a decision driven by aesthetic, functional and financial reasons. Similar to a stone druse the courtyard elevations surprise with a contrasting, dark, back-ventilated façade which is interrupted by ‘crystalline’ windows. These projecting box-windows are aligned towards the south in order to maximize the solar gain. There are four different window types to break down the scale of the façades. Each window consists of two wings. The glass of the smaller one contains a dichroic (color changing) coating which changes its color and translucency depending on the sunlight and viewing angle. This creates an exciting dynamic color similar to the discoloration of stainless steel under heat – a subtle reference to the local steel industry. In addition, it is hoped that this is also a symbol of diversity and liveliness of the occupants.
Green areas
The planting is an essential part of the design: There is a semi-public garden on the northern corner. This serves as a visual transition between the visible, lively student community area and the general public. The garden is ‘wrapped’ on the 1st, 2nd & 4th floor with the above-mentioned larch screen.
In the southern corner is the so-called energy garden. This is the optical counterpart to the north corner. – However this area is not accessible from outside and – similar to a conservatory – enclosed with glass. This supports an attractive energy generation in order to achieve the passive house standard. A temporary overheating of this area is acceptable up to a certain degree.
In the courtyard there are precisely arranged plants which are supposed to fulfill functions. Tall deciduous plants provide shade in the summer to create a cooler microclimate. In winter, these leafless trees allow for unobstructed sunlight. Plants get lower the closer they get to the facades. A system of paths through the dense trees is equipped with seating. The 'banks' are simply formed of large limestone boulders. A small patio allows for an external spill-out area from the party room without creating noise disturbance.
On the 3rd floor of the main facade one can find simple balcony-planter troughs. This is to emphasize the natural aspects but also the domestic function of the building. The glass screened walkway on the same floor enables additional solar power generation. At the southern end of the portico - beside the green roof of the lower floor - there are two so-called 'music pods'. These are separate music rehearsal rooms avoiding any noise issues. They are fully glazed on one side and light up in the evening to provide a dramatic signal when occupied.
Status: Completed.







