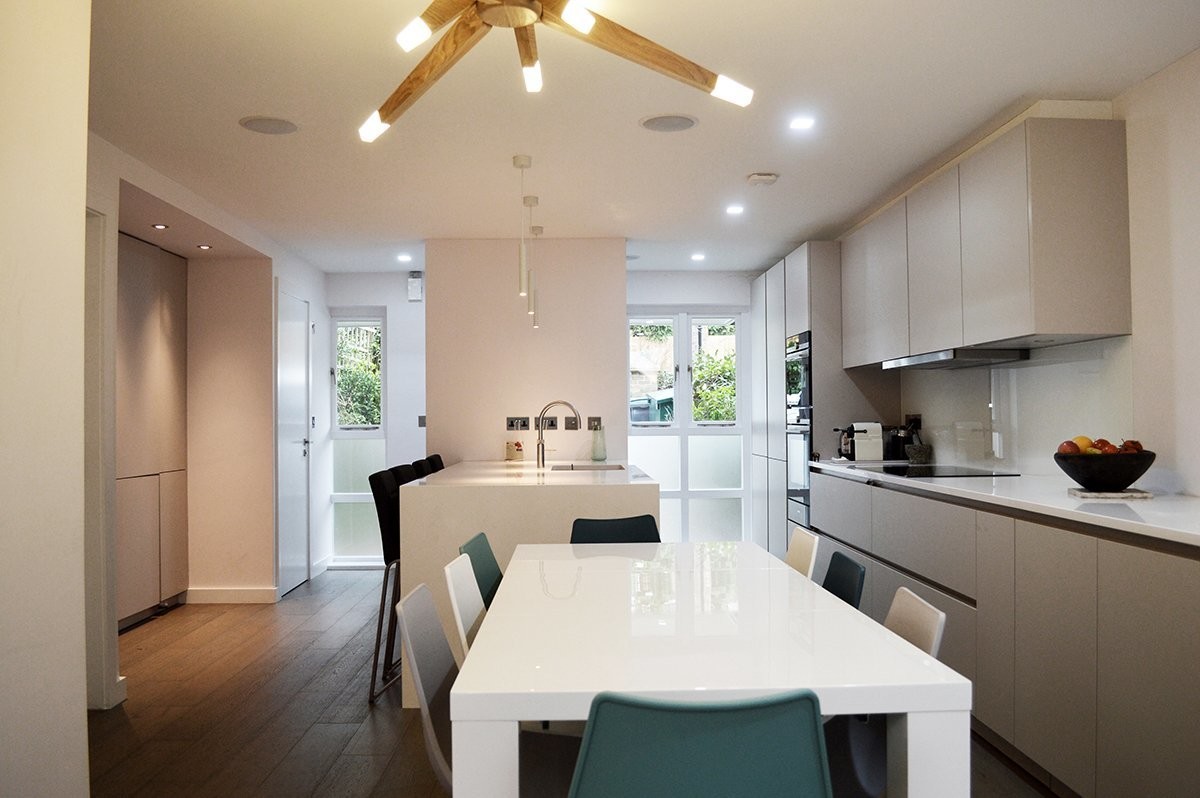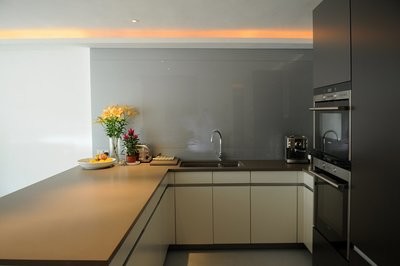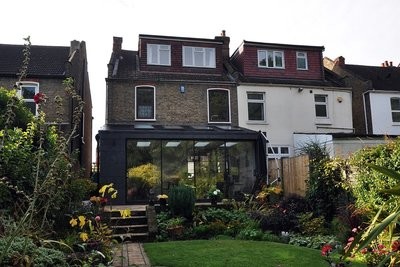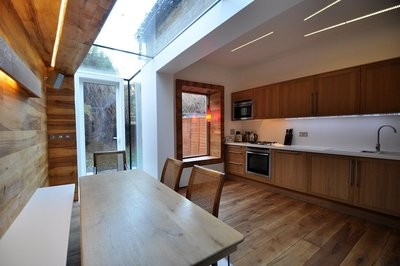
residential

offices

houses
Write your caption hereButton
retail
Write your caption hereButton
housing
Write your caption hereButton
extensions
Write your caption hereButton
conversion
Write your caption hereButton
interior design
Write your caption hereButton
passivehaus
Write your caption hereButton
reservation
Write your caption hereButton
leisure
Write your caption hereButton
mixed use
Write your caption hereButton
education
Write your caption hereButton
master planner
Write your caption hereButton
landscaping
Write your caption hereButton
healthcare
Write your caption hereButton
religious
Write your caption hereButton
shell & core
Write your caption hereButton
graphics
Write your caption hereButton
research
Write your caption hereButton
projects
Origami House
This house lies along a terrace of purpose build homes with strong and somewhat unfortunate features from the 1980s whilst also falling into a Conservation Area. It is located near Highgate in North London. It was our task to ‘unlock’ the existing convoluted layout on the ground floor and to ‘stich’ an extension into the existing building fabric at a lower level at the rear.
The result is a striking faceted roof shape that allows for natural daylight to penetrate deep into the long floor plate whilst also providing exciting views from the inside towards tall trees beyond the rear boundary. The new layout allows for a friendlier entrance area, an enlarged kitchen and dining area, improved storage, a utility room, a WC and of course an enlarged living space.
The interior is minimal in order to put an emphasis on the geometry of the ceiling. A matt lacquered oak floor has been stained truffle grey to compliment the new taupe coloured kitchen. A polished cementitious concrete render plinth provides an abstract but functional transition between the different floor levels. An intricate arrangement of LED strip lights enhances the roof shape in the evening.
Client: Confidential
Budget: Confidential
Sturctural Engineer: Constant Structural Design
Contractor: MICI Brothers
Status: Completed 2018
All Rights Reserved | Space Group Architects







