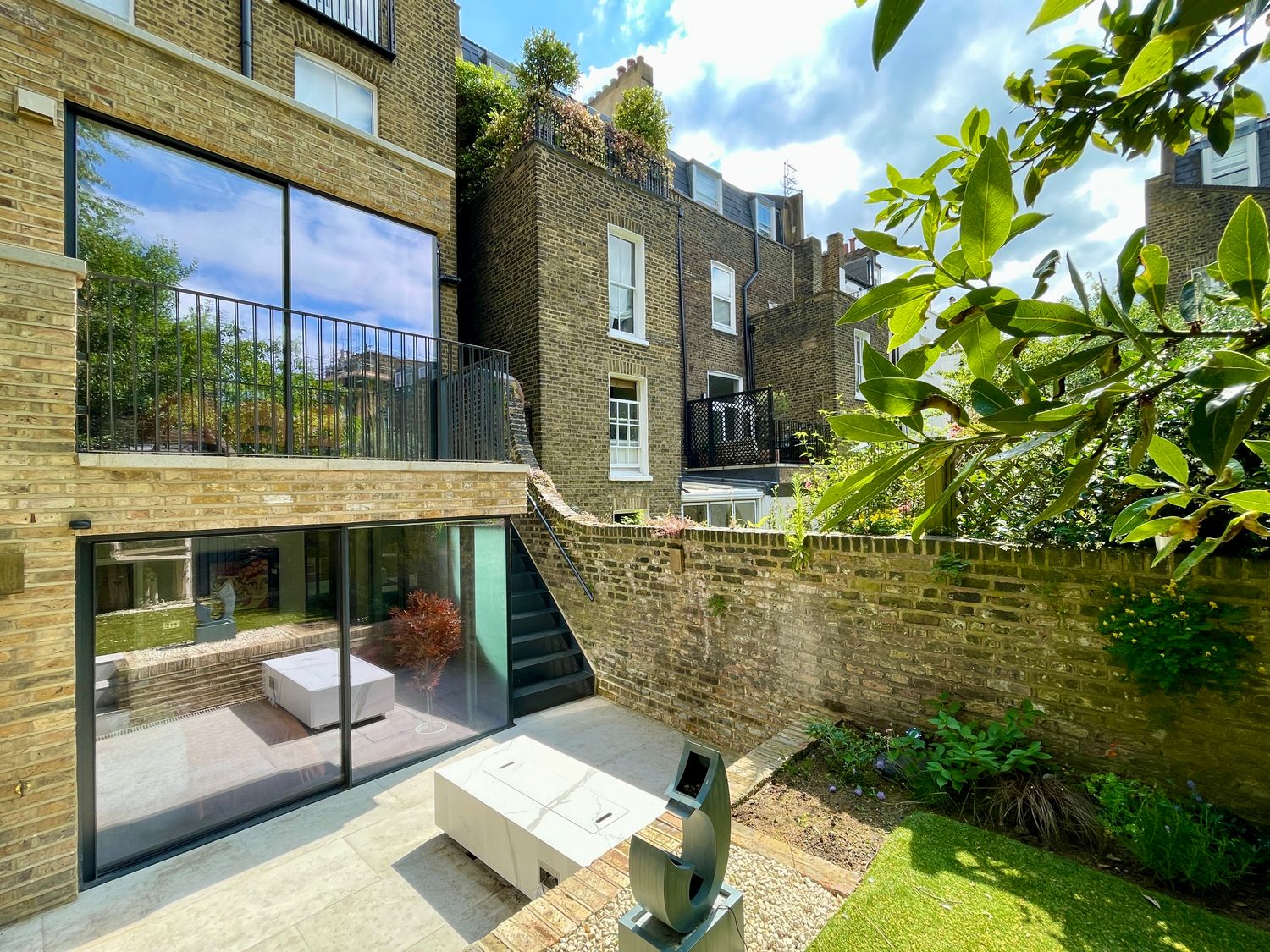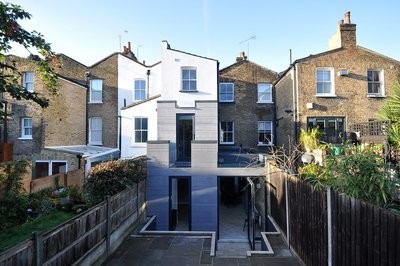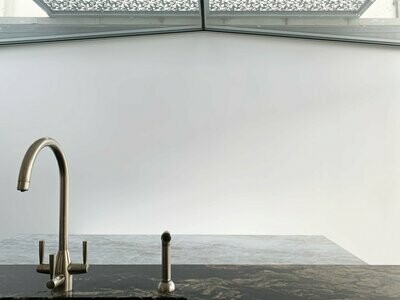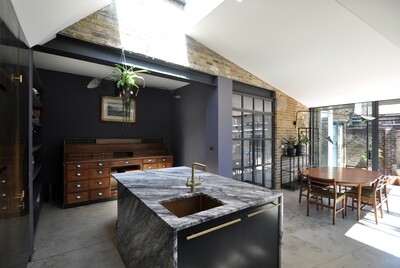
residential

offices

houses
Write your caption hereButton
retail
Write your caption hereButton
housing
Write your caption hereButton
extensions
Write your caption hereButton
conversion
Write your caption hereButton
interior design
Write your caption hereButton
passivehaus
Write your caption hereButton
reservation
Write your caption hereButton
leisure
Write your caption hereButton
mixed use
Write your caption hereButton
education
Write your caption hereButton
master planner
Write your caption hereButton
landscaping
Write your caption hereButton
healthcare
Write your caption hereButton
religious
Write your caption hereButton
shell & core
Write your caption hereButton
graphics
Write your caption hereButton
research
Write your caption hereButton
projects
Tête-à-tête
We proudly present ‘Tête-à-tête’, a refurbishment and two-storey extension project in a strict conservation area in South Kensington, Chelsea, West London. The existing building has undergone profound layout changes to make best use of the space and its small garden. It elegantly merges the historic with the contemporary and provides a neutral substrate for an eclectic mix of our client’s furniture and art.
A notable feature of this project is the use of glass corners at ground floor and lower ground floor level. These elements bring in natural light and create a smooth transition between the indoor and outdoor spaces, enhancing the sense of openness within the home and bringing light deep into the living spaces.
In the garden, a new layout has been implemented to align with the architectural changes. This redesigned space includes carefully arranged plantings and seating areas, creating a pleasant area for relaxation and entertainment. The addition of a mild steel staircase from the garden to the house offers modern access and contributes to the overall connection between the interior and exterior spaces. The perforated steel steps help to create stunning shadows.
‘Tête-à-tête’ demonstrates our commitment to preserving the historic character of the conservation area while integrating modern features that improve both functionality and aesthetics. This project illustrates how thoughtful design and planning can create a living space that is both timeless and contemporary.
All Rights Reserved | Space Group Architects







