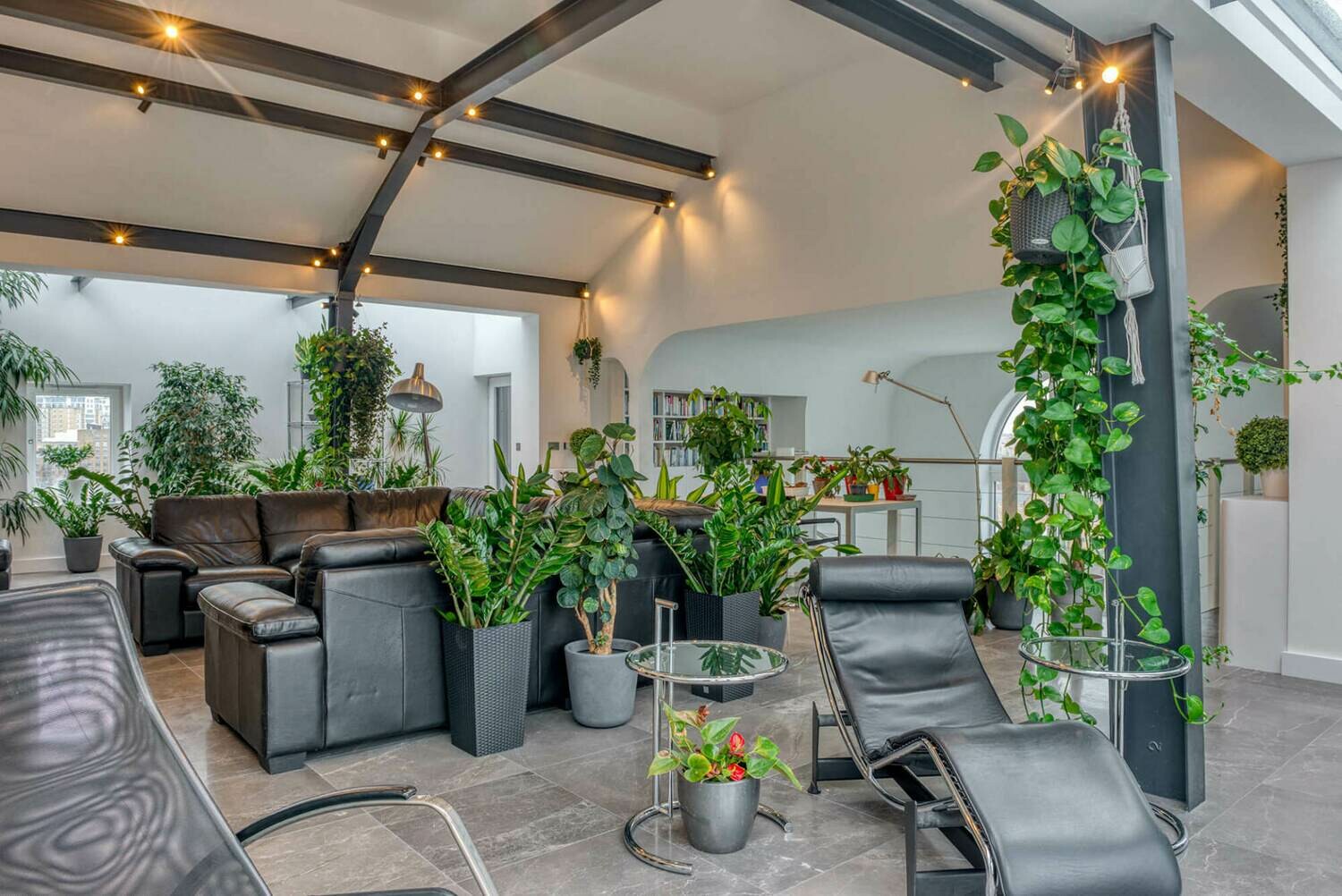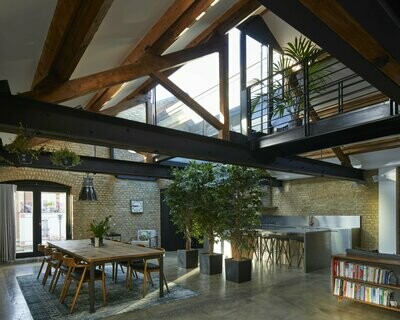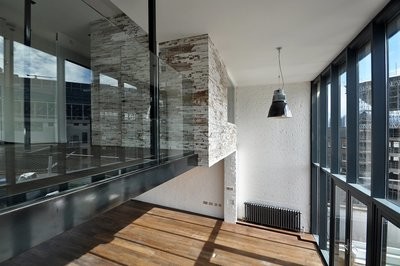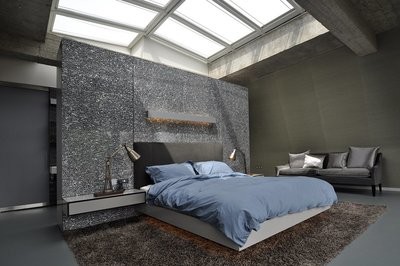
residential

offices

houses
Write your caption hereButton
retail
Write your caption hereButton
housing
Write your caption hereButton
extensions
Write your caption hereButton
conversion
Write your caption hereButton
interior design
Write your caption hereButton
passivehaus
Write your caption hereButton
reservation
Write your caption hereButton
leisure
Write your caption hereButton
mixed use
Write your caption hereButton
education
Write your caption hereButton
master planner
Write your caption hereButton
landscaping
Write your caption hereButton
healthcare
Write your caption hereButton
religious
Write your caption hereButton
shell & core
Write your caption hereButton
graphics
Write your caption hereButton
research
Write your caption hereButton
projects
Thames 360
This is a very unusual project for a number of reasons:
Firstly we have managed to add a staggering 86sqm of living area and 37sqm of balconies to a penthouse. This has been achieved by integrating dead roof space and five exterior spaces. The area was found behind a wall on the existing mezzanine level on the 10 th floor of a residential building. The wharf-style apartment covers the top floor of a purpose built block located in Limehouse, right on the Northern riverbank of the Thames. At the start we have carried out a feasibility study to establish a compliant fire escape strategy that is cost efficient and has no adverse impact on the existing building. Once this was established our clients went on to purchase the space. This turned out to be a lengthy process during which we were able to assist them.
Secondly, the way the space is used is also far from conventional: One of the clients loves to cultivate plants. This in turn resulted in an unconventional, beautiful, lush planted living space turning the new top floor into an internal garden hovering high above the river. The other client is a painter and utilizes parts of the new area as a studio to work, reflect and to exhibit. Plenty of natural light was essential for both of these functions. This has been achieved by the introduction of skylights that are seemingly an extension of the vertical glass doors that lead onto the balconies located in the four corners of the tower. On the roof top we have also replaced a post-modern roof lantern that served only as an ornament. The new lantern is not only more elegant but also enables light to penetrate the interior from where it is reflected by mirrors back down into the space below.
Last but not least we have maximised the unrivalled views. As there is no other tall building in the vicinity one gets to enjoy astonishing views of London in all directions. A new external glazing system has been introduced throughout to also address thermal and draft issues under high winds.
All of this has been achieved by utilizing the existing external openings. Skylights replaced some flat roofs. The entire external envelope has been thermally upgraded whilst all the existing steel structure has been maintained and exposed. The new roof lantern sits right in the centre of the space and provides an almost cathedral-like setting out point.
Project Data:
Area added: 85.8sqm GIA + 37sqm balconies
Clients: Confidential
Budget: Confidential
Contractor: MICI Brothers
Structural Engineer:Constant Structural Design
Status: Completed 2018
All Rights Reserved | Space Group Architects







