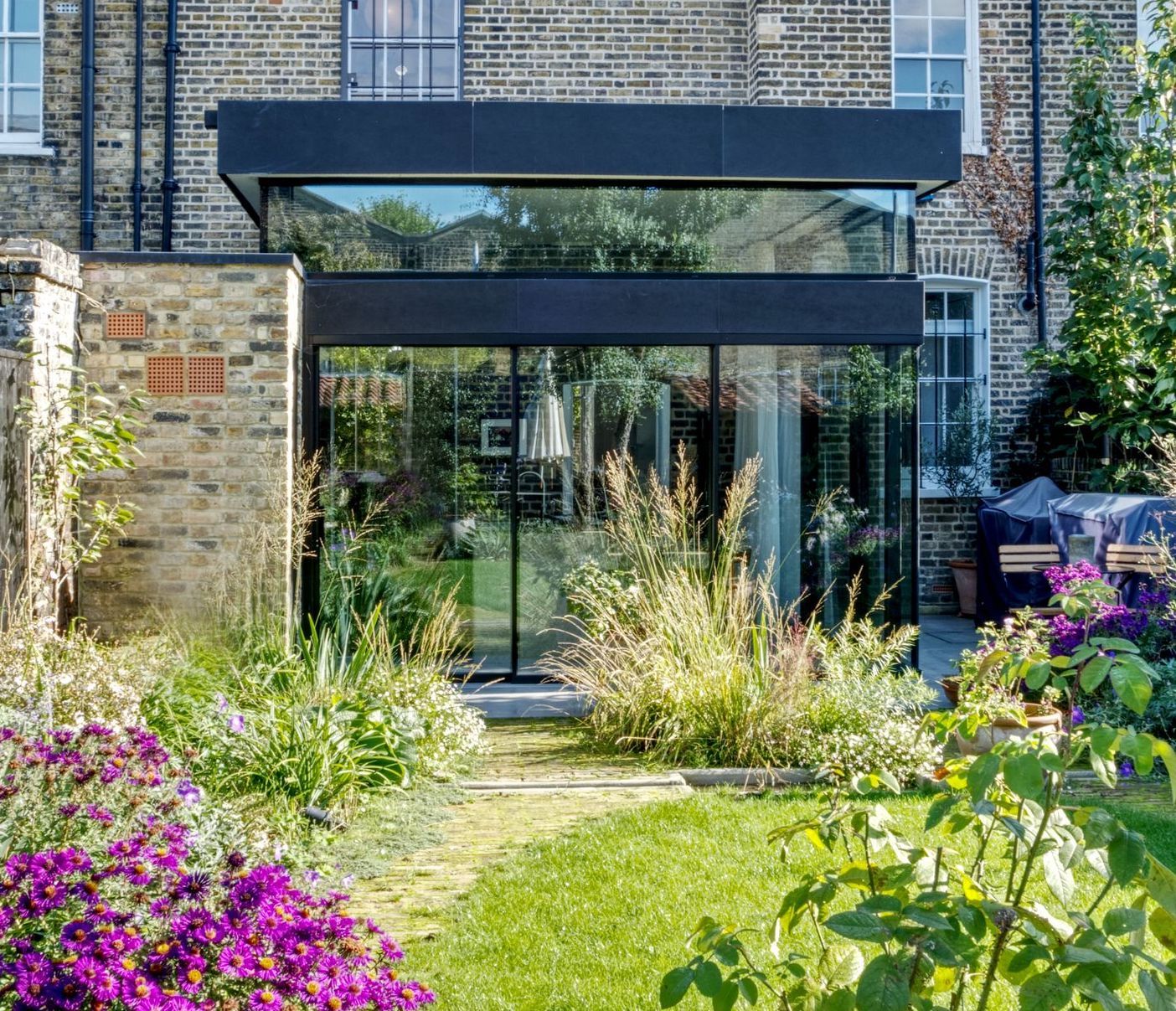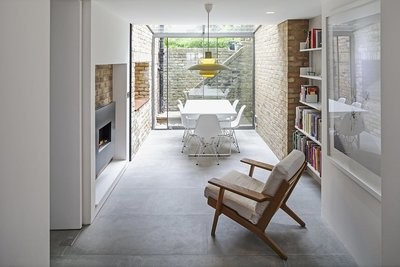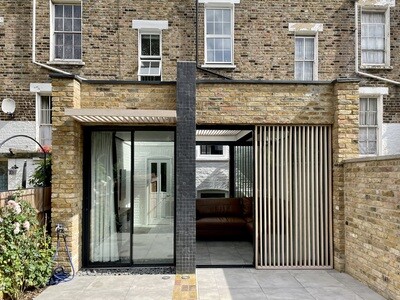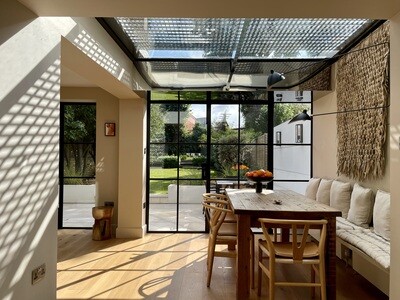
residential

offices

houses
Write your caption hereButton
retail
Write your caption hereButton
housing
Write your caption hereButton
extensions
Write your caption hereButton
conversion
Write your caption hereButton
interior design
Write your caption hereButton
passivehaus
Write your caption hereButton
reservation
Write your caption hereButton
leisure
Write your caption hereButton
mixed use
Write your caption hereButton
education
Write your caption hereButton
master planner
Write your caption hereButton
landscaping
Write your caption hereButton
healthcare
Write your caption hereButton
religious
Write your caption hereButton
shell & core
Write your caption hereButton
graphics
Write your caption hereButton
research
Write your caption hereButton
projects
The (Almost) Black Box
Located on Coborn Street in East London, within the Tredegar Square Conservation Area, „The (Almost) Black Box“ is a meticulous extension and refurbishment of a Grade II listed building. The design thoughtfully balances respect for the historic fabric with bold contemporary interventions, creating a functional and visually stunning space.
The new extension retains the height of the original façade openings, resulting in a strikingly tall interior. Clerestory windows, positioned above the retained openings, visually lift the roof even higher, filling the space with natural light and enhancing the sense of volume.
A narrow glass skylight runs along the boundary between the old and new, giving the impression that the extension is detached, subtly reinforcing the dialogue between heritage and innovation. The transition into the extension is also marked by a steel fin step, leading down into the space. Beneath a walk-on glass panel lies a formerly redundant light well, now transformed into a unique display space for artwork, adding light and intrigue to the lower ground floor.
Central to the design is a sculptural monolithic kitchen island, crafted from rammed concrete, which forms the heart of the space. This is complemented by a bespoke kitchen designed with precision and elegance.
The soaring ceilings and thoughtfully positioned glazing create an environment that feels open, bright, and uplifting. The design celebrates the relationship between height, light, and materiality, ensuring the space feels both expansive and intimate. By preserving the character of the listed property while introducing bold, contemporary elements, the new extension achieves a harmonious blend of old and new. It reimagines the potential of heritage architecture within a conservation area, offering a design that is both functional for modern living and deeply respectful of its historic context.
Photos by: Laura Nicholls-Petrie
Courtesy of Summit Building Group Company
All Rights Reserved | Space Group Architects








