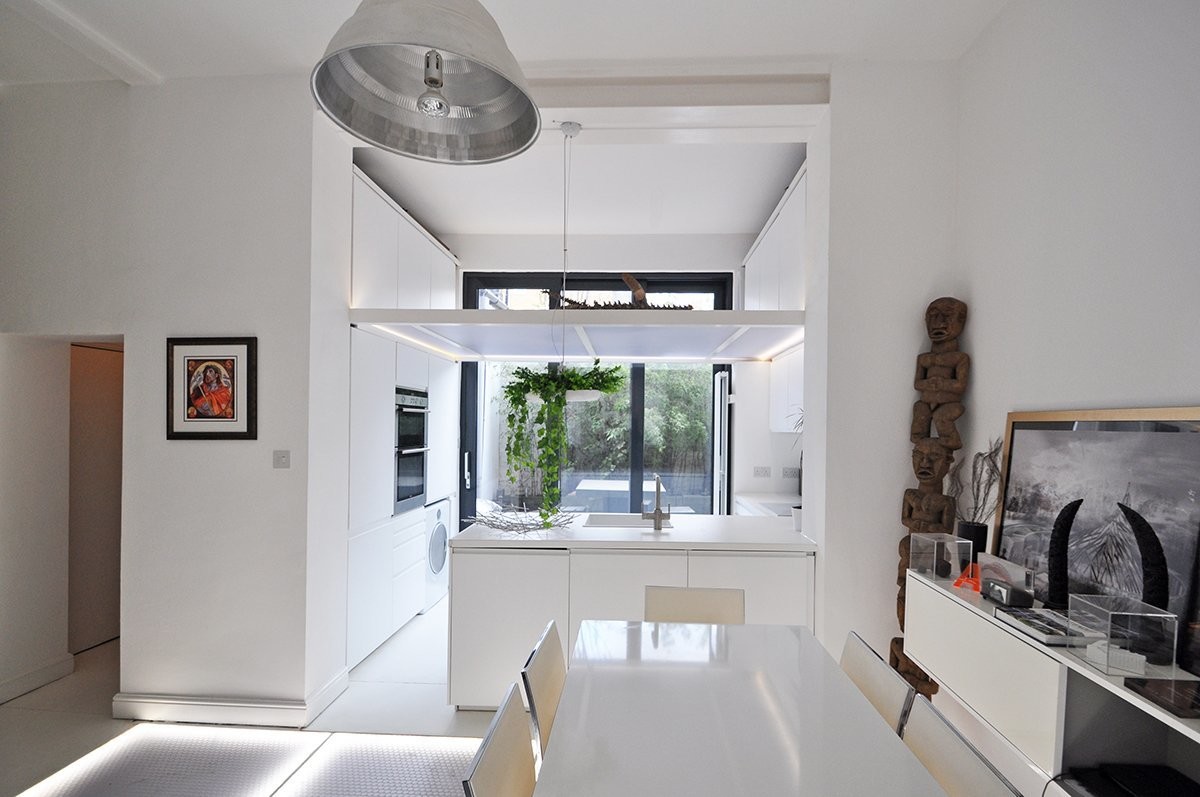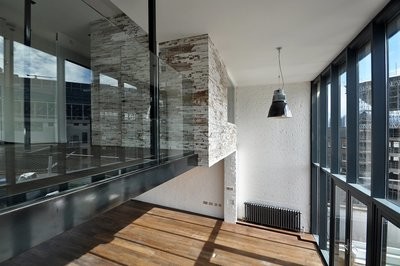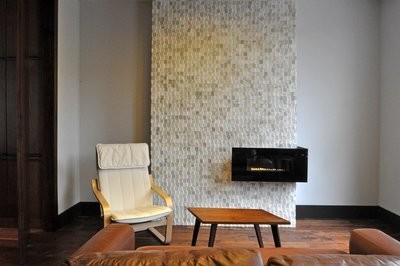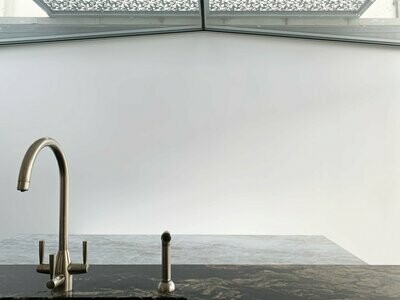
residential

offices

houses
Write your caption hereButton
retail
Write your caption hereButton
housing
Write your caption hereButton
extensions
Write your caption hereButton
conversion
Write your caption hereButton
interior design
Write your caption hereButton
passivehaus
Write your caption hereButton
reservation
Write your caption hereButton
leisure
Write your caption hereButton
mixed use
Write your caption hereButton
education
Write your caption hereButton
master planner
Write your caption hereButton
landscaping
Write your caption hereButton
healthcare
Write your caption hereButton
religious
Write your caption hereButton
shell & core
Write your caption hereButton
graphics
Write your caption hereButton
research
Write your caption hereButton
projects
The Earl of Devon
This is an adoption of a desolate pub conversion with a modest budget. An existing ceiling height of 3.3m has been regained throughout which enables a flood of natural daylight throughout the day. Just by removing some walls and replacing dull colours the potential of the property was suddenly unlocked.
The most recent and final phase consists of an exciting basement conversion proving space for a laboratory like office underground. A void has been ‘inserted’ along the external glazing on ground level enabling natural light to illuminate the floor below. This has been further enhanced by the insertion of a ceiling formed of three-dimensionally extruded polycarbonate panels which can be indirectly illuminated around a steel grid. This slender build up and some clever detailing at basement level enable a great ceiling height whilst also avoiding the need for cost-intense underpinning.
A new kitchen layout enables an open plan environment, additional storage but also newly gained, uninterrupted views of the garden thanks to dramatic 3m high sliding doors. Dense tropical planting in the redesigned courtyard provide the impression of an urban jungle. Above the kitchen hovers a matching polycarbonate deck which provides access to an archive but also offers an opportunity for a sleeping deck for sleep overs.
A small bathroom has been remodelled to allow for more space, storage and comfort. Different light circuits allow for a light therapy while enjoying a whirlpool or a flush recessed ‘rain maker’. Plants are growing down from a slot that has been cut into a ceiling void soften the space.
Everything is kept in white – it is all about different reflections and textures to enhance the newly won day light qualities – with the exception of one separate room that is the opposite: Although the same type of three-dimensional vinyl wall-paper, fabric sliding panels and furniture have been used, they are all of a dark, cosy and of a wooden nature.
Client: Confidential
Structural engineer: TALL (Phase II) & Constant (Phase III)
Contractor: Various
Budget: Confidential
Status: Phase I completed in 2008, phase II completed 2016, phase III completed 2017
All Rights Reserved | Space Group Architects







