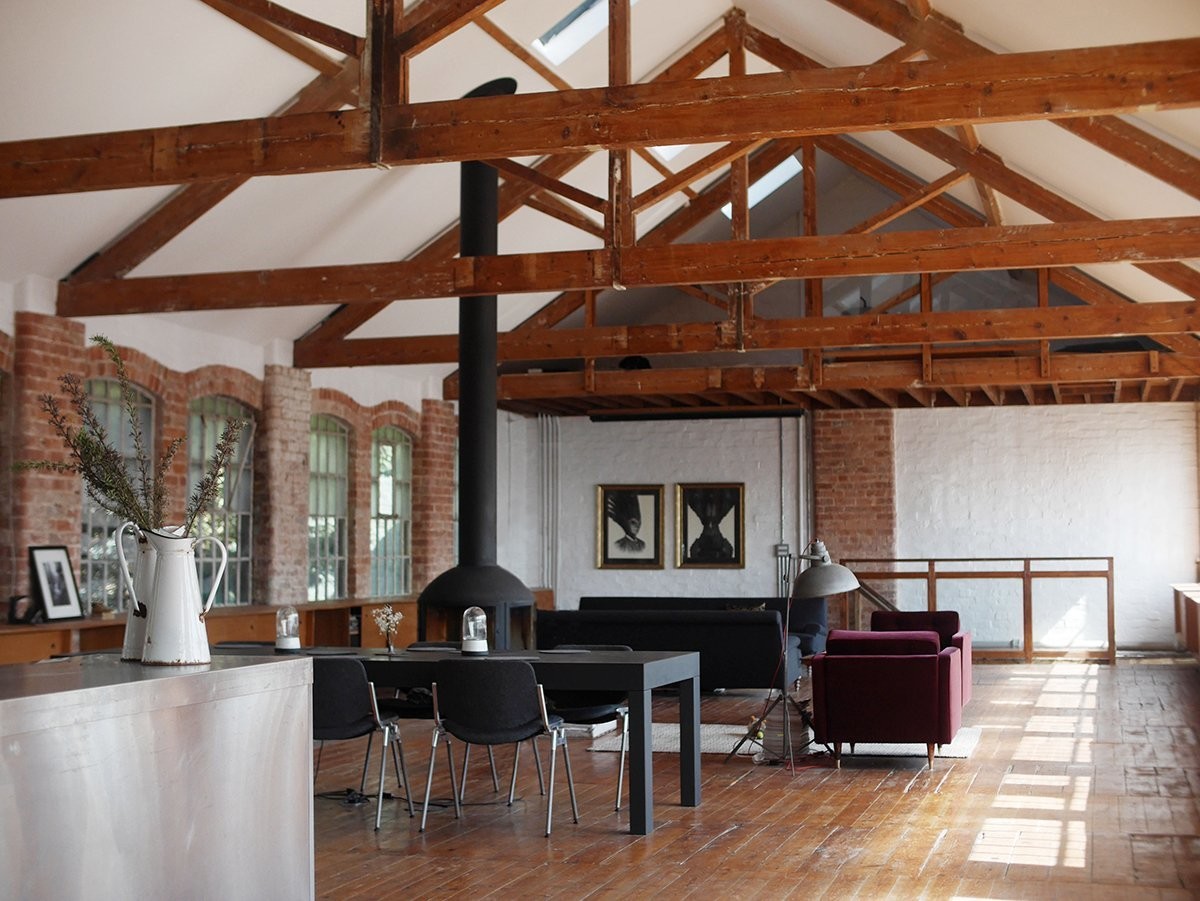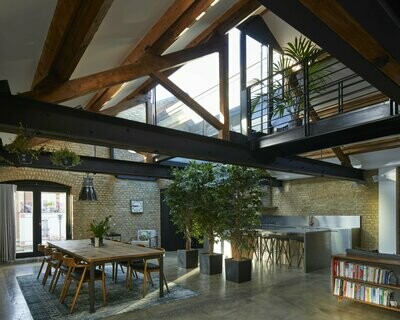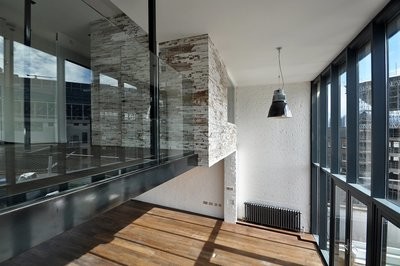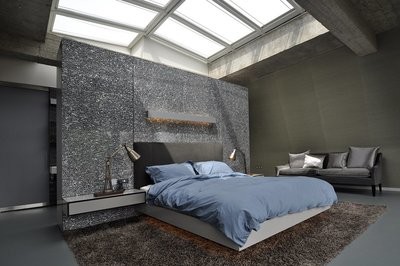
residential

offices

houses
Write your caption hereButton
retail
Write your caption hereButton
housing
Write your caption hereButton
extensions
Write your caption hereButton
conversion
Write your caption hereButton
interior design
Write your caption hereButton
passivehaus
Write your caption hereButton
reservation
Write your caption hereButton
leisure
Write your caption hereButton
mixed use
Write your caption hereButton
education
Write your caption hereButton
master planner
Write your caption hereButton
landscaping
Write your caption hereButton
healthcare
Write your caption hereButton
religious
Write your caption hereButton
shell & core
Write your caption hereButton
graphics
Write your caption hereButton
research
Write your caption hereButton
projects
The Factory
We have pleasure in announcing that we have been appointed to refurbish a poorly converted 450sqm Victorian factory in Finedon, Wellingborough into a dramatic apartment. The property is arranged over three levels, fairly run down and lacks in basic Building Control compliance. The first phase will see the thermal upgrade of the existing roof and a new floor build up on the lower ground floor. In order to achieve that in this context state of the art building technology has to be utilized. Damp issues, heating and high levels of radon gas in the ground will also be addressed.
The currently unusable lower ground floor is transformed into a blank canvas providing space for three bedrooms, a bathroom, a lounge, a secondary entrance hall, storage and access to the garden. The proposed architectural language is extremely minimal in the shape of a polished concrete floor, white fixed or openable or movable walls and discrete lighting. As a result this floor level has a deliberately different feel to the two upper floors where the warm, wooden features are maintained. - One descends from the ground floor to the level below to a surprising discovery of a completely different type of space which has its own right to coexist.
More details to follow soon.
Client: Lisa Rodwell & Jonathan Howells
Structrual Engineers: Constant Structural Design
Budget: Confidential
Status: Completed.
All Rights Reserved | Space Group Architects







