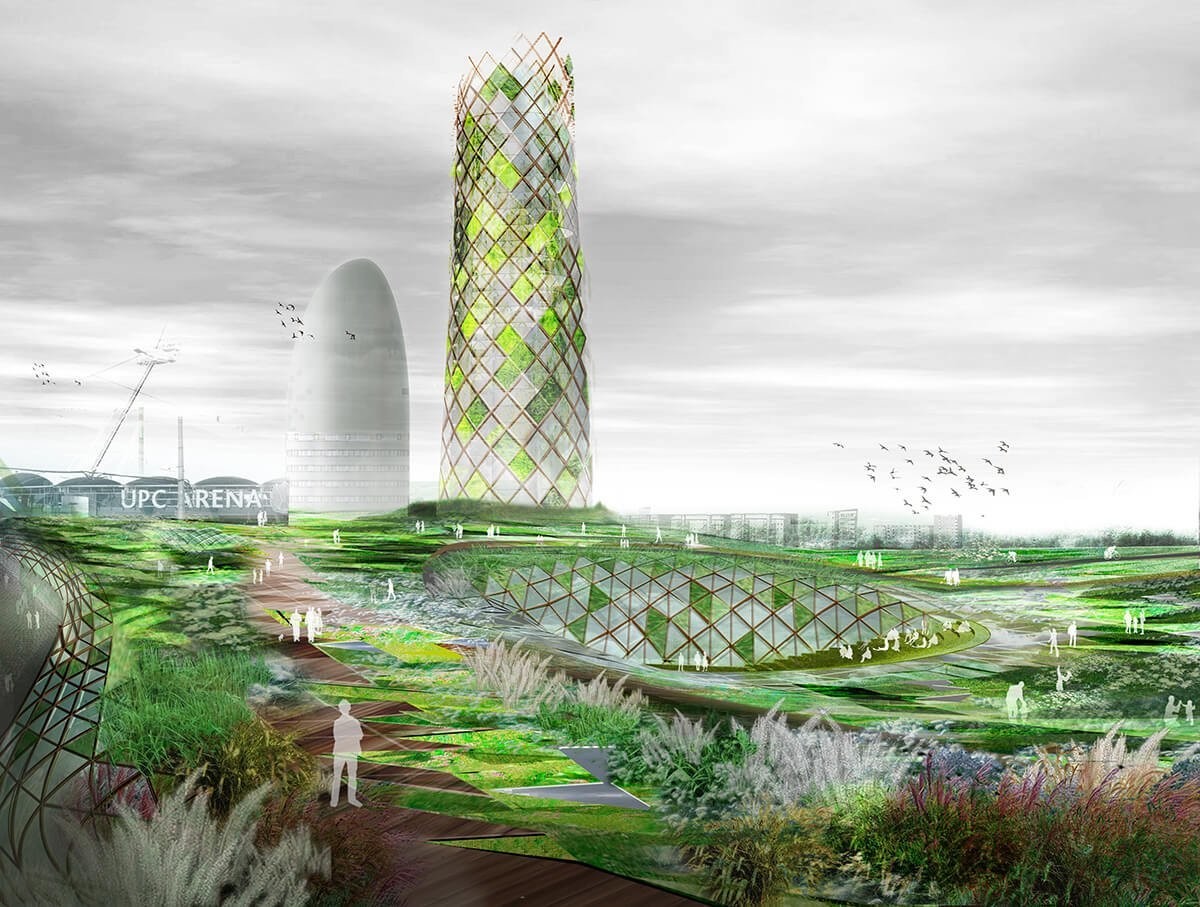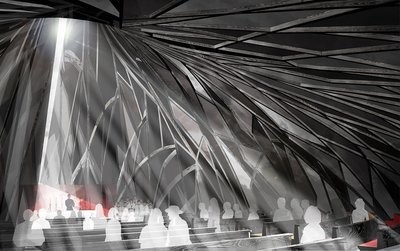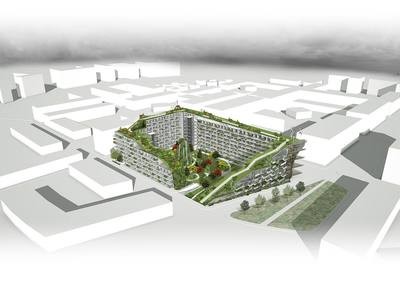
residential

offices

houses
Write your caption hereButton
retail
Write your caption hereButton
housing
Write your caption hereButton
extensions
Write your caption hereButton
conversion
Write your caption hereButton
interior design
Write your caption hereButton
passivehaus
Write your caption hereButton
reservation
Write your caption hereButton
leisure
Write your caption hereButton
mixed use
Write your caption hereButton
education
Write your caption hereButton
master planner
Write your caption hereButton
landscaping
Write your caption hereButton
healthcare
Write your caption hereButton
religious
Write your caption hereButton
shell & core
Write your caption hereButton
graphics
Write your caption hereButton
research
Write your caption hereButton
projects
The Green Knot
Destination : mobility
This is our proposal for Europan 2011 to address a desolate nine hectare site at the perimeter of the city centre of Graz, Austria.
CONTEXT
The existing site is a confusion of urban elements; traffic from a highway exit clashes with thousands of football fans, land at the perimeter of the city centre is either wasted or inefficiently used and there is a general lack of interconnectivity between different means of transport. A 20m wide road – the Conrad-von-Hoetzendorf-Strasse – forms the unsightly entrance to the otherwise picturesque city. It is an extension of the axis from the centre but its appearance resembles an out-of-scale sub-urban highway. Its layout encourages speeding creating a hostile environment for pedestrians and cyclists. Besides that it comes as a surprise that Graz, despite being the second largest city in Austria, lacks a dedicated multi-cultural focus point.
SOLUTION
The Green Knot is not just a solution to an infrastructural problem; it is a destination in itself. It doubles as an inhabitable veil where people can live, play, rest, commute and shop. It absorbs pausing traffic, interchanges and re-distributes. It enables different speeds of movement to coexist. The proposal blurs the transition between inner city and suburbia. It has the capacity to be sufficiently ‘elastic’ to be a growing future cityscape that can be adapted to meet all demands. The various eco credentials point towards a greener future within an urban environment. Living there becomes a lifestyle choice of the 21st century in the search of an ever more sustainable future.
THE GREEN KNOT
The Green Knot is a city landscape and a landscape-city. An urban junction in the shape of an inhabitable green mega-structure – a walk-on park with infrastructural functions within. A massive glue-laminated timber triangulated structure opens up like a physical gate when entering the city from the highway. This structure is covered with a landscape which is occasionally penetrated by surprising openings and skylights allowing natural light to filter through to illuminate the rhythms of mobility. A landscape of bridges, ramps and steps enable the smooth interchange between different means of transport and connects existing and new elements. One can get from cars to trams to trains to bicycles (owned & shared) and it opens up to pedestrians in an exciting and playful way. Cars are slowed down and tucked away (both, when moving and when parked) whilst pedestrians and cyclists have safe and picturesque routes. All public transport interconnects these two means of transport. The football stadium and the ice arena coexist next to modern eco-housing and new commercial environments. They all sit amongst a culmination of different types of transport and are paradoxically tied together by this generous park. The so-called Spice Arena is found embedded within, and at its epicentre a new 100m tall Wooden Tower seems to literally grow out of the super-structure. Within the park one can leisurely walk, play and be active. Whilst Graz can be considered a green city it clearly lacks large open public green spaces. The new park has the size of Graz’s Augarten and becomes an amenity destination in itself.
THE GREEN BOULEVARD
The transformed Conrad-von-Hoetzendorf-Strasse transcends into the new parks to either side. The existing tram tracks have been maintained, the stripes between the tracks receive a green floor finish in the shape of planted concrete grid stones. Either side of the tracks there are single lanes for cars which are slowed down by perpendicular parking adjacent to them. It is the parking area where the transition into the landscape starts: The scale of the available parking spaces is broken down by generous strips of planting between them. This approach also continues onto the pavement. One can find benches, planting and different floor finishes there. The hard landscaping then fades more and more into the park until it ‘disappears’. The road becomes part of the new park – the road turns into a destination.
THE SPICE ARENA
A new focal point is dedicated to multi-cultural trading. A so-called Spice Road which is ‘carved’ into the Green Knot offers a variety of ethnic groceries and restaurants. The retail units are along a pedestrianized walkway which is easily accessible. It opens up on its southern point to the key interchange for trams, car park and bicycle station. It is here where one can also find a bicycle shop and smaller kiosks. Towards the east there is a sheltered plaza to spill out onto. The road encloses a volume at its centre which contains an open-air amphitheatre. The theatre dips inversely into the landscape of the Green Knot and becomes a natural element within. It is dedicated to shows representing foreign cultures.
THE ECO TOWERS
The Wooden Tower grows out of the Green Knot. It is positioned right above the turning circle of the tram. It is in close proximity to the existing tower in order to form a relationship between the two of them. This new volume is formed of a proudly exposed glue-laminated wood structure on the outside to compliment the structure of the Green Knot. A central cylindrical void is utilized as a chimney to naturally extract heat. The upcoming air stream is utilized to power a horizontal wind turbine at the top. The scale of the tower is broken down by irregular vertical planting within the diamond shapes created by the structure. The existing tower has never been built to its intended height and currently appears as an un-proportioned stump. In order to correct this and to form a relationship with its new taller neighbour it is proposed to retrofit the tower with a vertical renewable energy cladding.
LIVING IN THE PARK
The extended housing programme is a continuation of the green landscape concept. Plots and buildings are no longer fragmented. Instead the new volumes sit boarder-less within the new park. The implementation is flexible – a slow procurement is feasible. The new housing park can gradually grow northwards up to the exhibition area. Its design parameters and its overall strategy becomes the evolution of the Green Knot. There are green roofs throughout; some of which allow access to the public via planted ramps. The dynamic volumes become an integral part of the landscape.
Status: Proposal completed.


![Gueberwiller: Coexistence [infini] Gueberwiller: Coexistence [infini]](https://d2j6dbq0eux0bg.cloudfront.net/images/17145190/1075451390.jpg)




