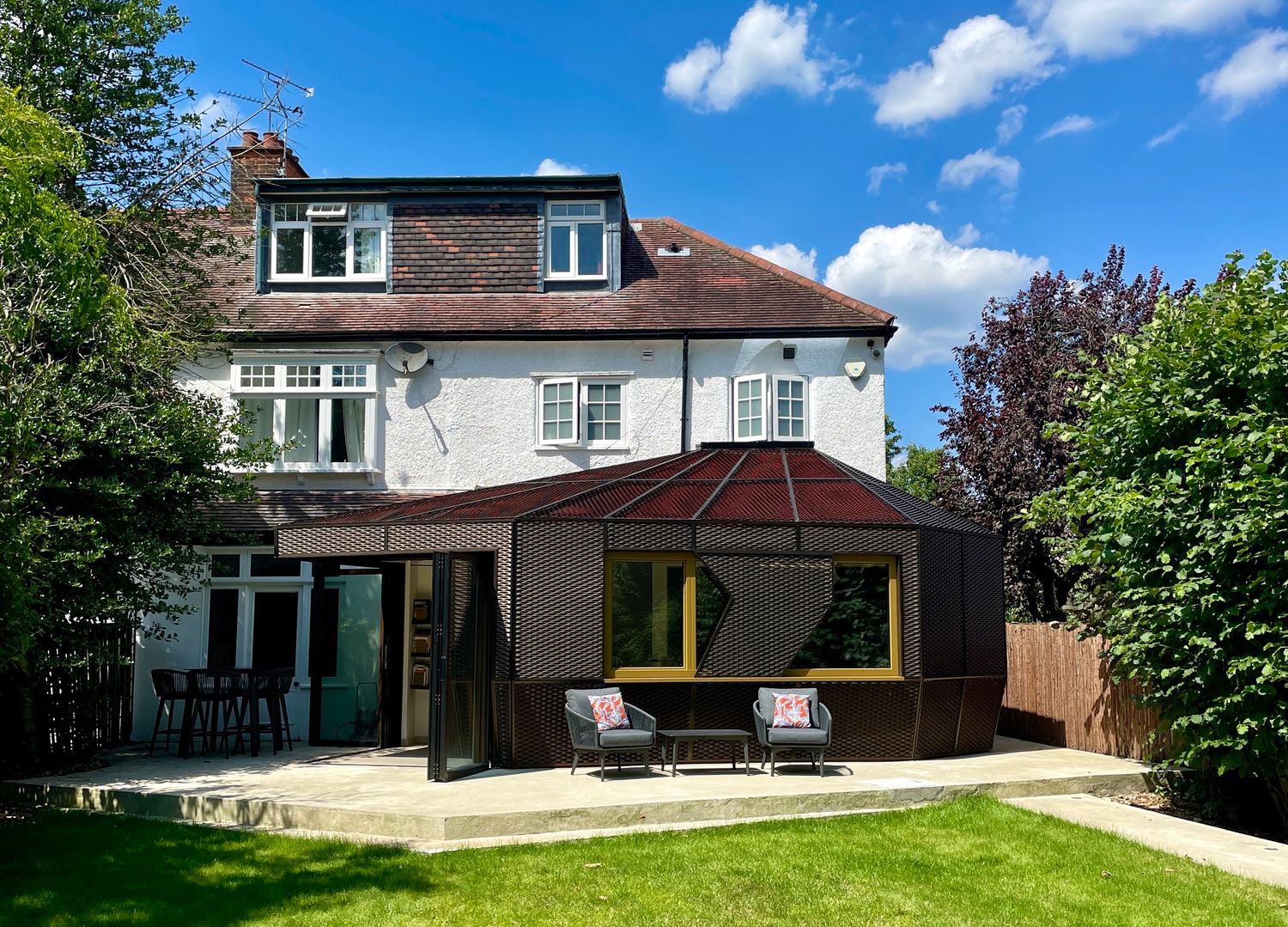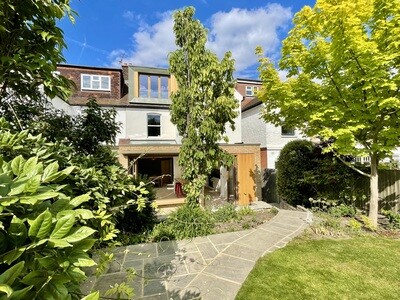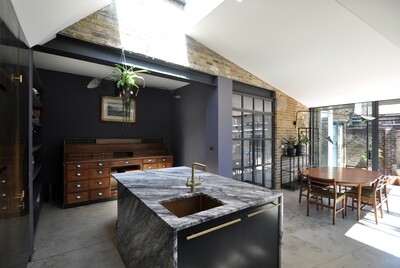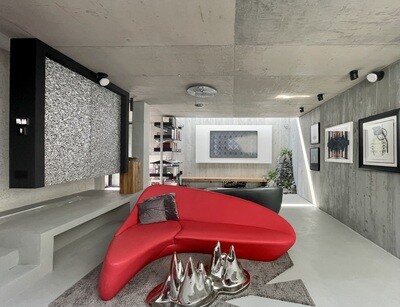
residential

offices

houses
Write your caption hereButton
retail
Write your caption hereButton
housing
Write your caption hereButton
extensions
Write your caption hereButton
conversion
Write your caption hereButton
interior design
Write your caption hereButton
passivehaus
Write your caption hereButton
reservation
Write your caption hereButton
leisure
Write your caption hereButton
mixed use
Write your caption hereButton
education
Write your caption hereButton
master planner
Write your caption hereButton
landscaping
Write your caption hereButton
healthcare
Write your caption hereButton
religious
Write your caption hereButton
shell & core
Write your caption hereButton
graphics
Write your caption hereButton
research
Write your caption hereButton
projects
The Pine House Parasite
The Pine House Parasite
Historic charm meets modern edge - meet the pine house parasite
Nestled in the heart of Wanstead, we have breathed new life into this historic home. A spectacular extension and refurbishment provides an exciting and functional family home. Frustrated by the poor layout of their existing kitchen, a lack of connection to the dining area and with the utility room sitting at the most precious point of the house, our clients reached out to us for help to unlock the potentials of their house.
A convoluted rear extension has been replaced with a multi-faceted rear and side infill extension. The new side infill extension at ground floor level makes use of the impractical space left under the existing first floor side extension. The faceted roof rises up to meet a dramatic skylight at its highest point. The extension opens up towards the garden with a dramatic glass-to-glass corner.
An expanded bronze-anodised mesh facade and roof envelop the existing building like a parasite, creating a mesmerizing interplay of light and shadow. This fascinating geometry is achieved using a sustainable timber frame construction.
This timber construction is also reflected internally: Warm marine plywood and bespoke cabinetry create a sense of inviting intimacy. Bespoke joinery is carefully inserted into and wrapped around the newly crafted spaces. This is complemented by a concrete floor and cleverly positioned maroon elements. The fully bespoke kitchen blends into the fabric of the building whilst a dramatic stone island forms the centre piece. A new opening also connects the kitchen to the existing dining area.
The new, generous kitchen is filled with natural light and provides the perfect setting for the owners, who are passionate cooks. An open-able bi-folding glass corner connects the kitchen with the beautiful garden. Large landscape windows enable a full view of outdoors from all corners of the room. A geometric red stone island and breakfast bar is the monolithic focal point of the stunning interior. It is here where guests can congregate to witness their meals being created or also simply a space for a child to do their homework.
The existing historic house has been fully refurbished. The four new bathrooms are a sanctuary of serene luxury. Large format concrete tiles are juxtaposed with linear maroon ones. Like downstairs, plywood surfaces can be found throughout, to add warmth.
The same language continues into the garden where concrete re-lines the existing landscape creating geometric steps into the garden and a pathway been the main house and an outhouse. An existing, worn down and unassuming outbuilding has been thermally upgraded and dramatically revamped, to become a corresponding outhouse; a space transformed into something special and of multi-functional use. There is an inbuilt bar, a gym area, a lounge, a work place and a generous window with a built in seating area from which one can look back onto the main house. The expanded mesh facade mirrors that of the main house extension. Who would not want to host a party there? Even work seems to be more bearable from here.
At night both buildings can be illuminated giving them a different appearance. Behind the metal mesh sits the maroon coloured water proofing. Once illuminated the colour starts to filter through in a near mystical manner. The building's appearance changes as one moves due to the combination of the facets and mesh openings.
This is what our client thinks of the project:
>> Space Group were the architects for our project, which was part renovation, part extension of our 1930s house.
They redesigned two en-suite bedroom/bathrooms to make better use of the space, designed a new master bathroom and then created a timber framed, metal clad wrap around extension on the ground floor to replace an older kitchen extension, which has given us a new vastly superior kitchen, utility room and downstairs WC.
On top of that, they designed a conversion of a double garage at the end of our garden to give us a home office and party space, with the exterior designed mirroring the kitchen extension.
These are unique and meticulously designed buildings that both look stunning and have changed the way we use the house. Space Group designed both, the structures and interiors and were on hand to work with the building contractor throughout a challenging project to ensure that it was completed to specification, solving any construction issues along the way.
If you want something extraordinary from a project, you should speak to Space Group. <<
Richard Williams
Contractor: SUMMIT Group
Structural Engineer: Constant Structural Design
Photos by Space Group Architects with the exception of the night shoots,
which are courtesy of the client.
All Rights Reserved | Space Group Architects







