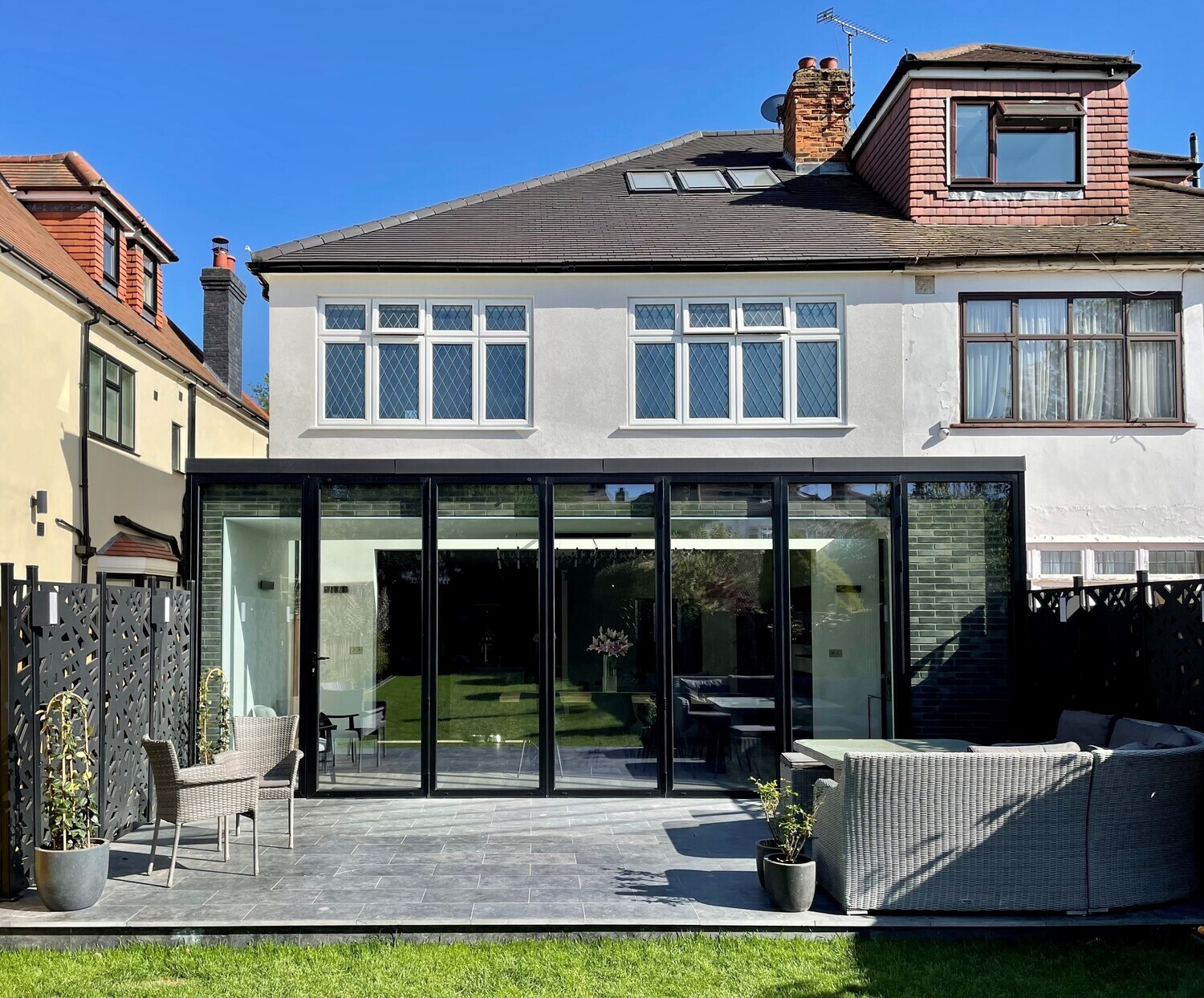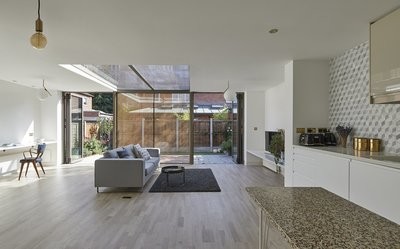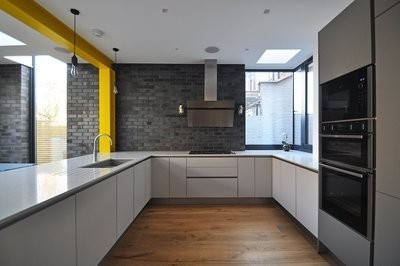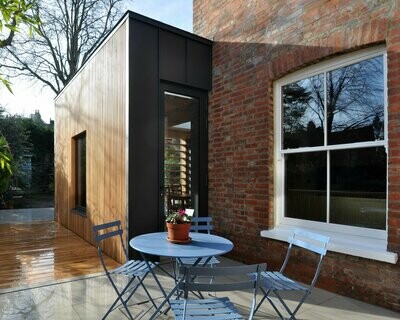
residential

offices

houses
Write your caption hereButton
retail
Write your caption hereButton
housing
Write your caption hereButton
extensions
Write your caption hereButton
conversion
Write your caption hereButton
interior design
Write your caption hereButton
passivehaus
Write your caption hereButton
reservation
Write your caption hereButton
leisure
Write your caption hereButton
mixed use
Write your caption hereButton
education
Write your caption hereButton
master planner
Write your caption hereButton
landscaping
Write your caption hereButton
healthcare
Write your caption hereButton
religious
Write your caption hereButton
shell & core
Write your caption hereButton
graphics
Write your caption hereButton
research
Write your caption hereButton
projects
The Rock
Welcome to ‘The Rock’, a minimal, vast and raw expansion to a stately home in the Wanstead Park Conservation Area, East London. The project consists of generously glazed GF extension, a remodelled interior, a loft conversion and a refurb of the existing, historic facades.
Some of the original walls were knocked through at ground floor level, to create a more open-plan layout for the ground floor. The kitchen, dining and living area are now a large open space that extends to the garden with access through a long run of folding doors.
The extension’s side elevation and party wall are finished in black fair-faced brickwork. The new glazed elements to the rear elevation occupy the entirety of the elevation surface, therefore doubling as its finish. The new extension is demarcated by a stunning glass ribbon, formed with windows on either side and a frameless skylight, creating a clear separation between the existing house and the new extension.
Every new material and surface ties into a colour palette that is consistent through the house. Black bricks and generous glazing externally are paired with dark surfaces and raw natural elements internally.
The new kitchen retains the original stained glass window. Clean, sleek black cabinet surfaces are juxtaposed with raw, crushed limestone on the kitchen island sides. The island stands like a rock in the centre. Texture plays a key role in the kitchen, providing tactility as well as visual beauty.
The loft has been tranformed into a generous inhabitable space through the introduction of rooflights, now accomodating a bedroom, walk-in wardrobe and bathroom. The new loft bathroom follows a monochrome colourscheme, paired with stainless steel. Limestone tiles, etched glass and mirrored surfaces give this bathroom an effortless elegance while maximising the available space.
Client: Confidential
Budget: Confidential
Contractor: VSV Building Services
Structural Engineer: Constant Structural Design
Status: Completed 2022
All Rights Reserved | Space Group Architects







