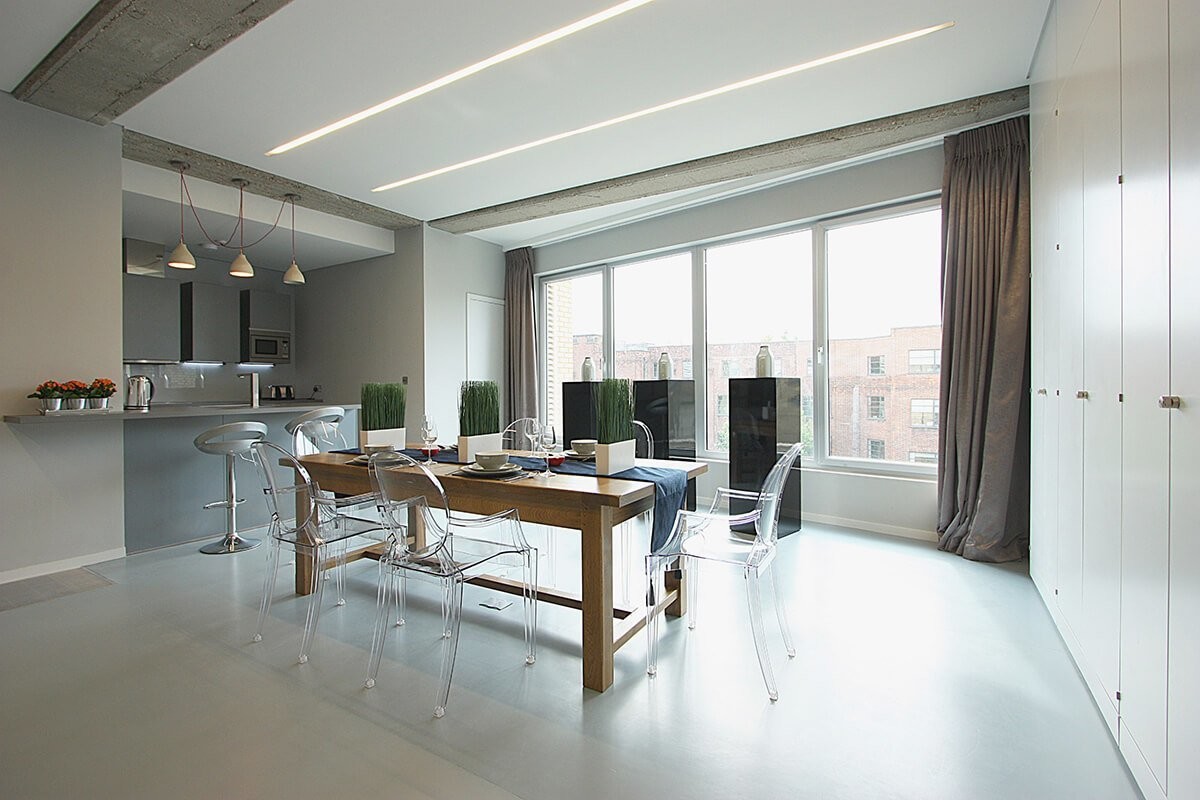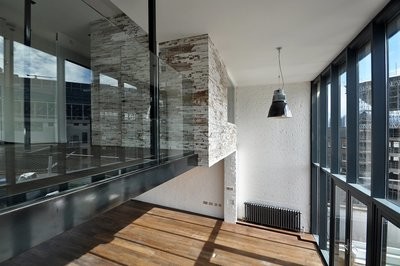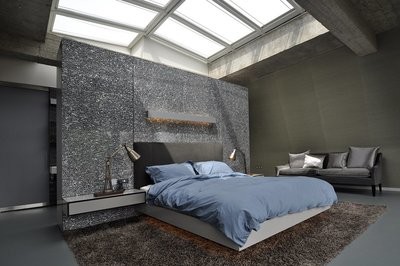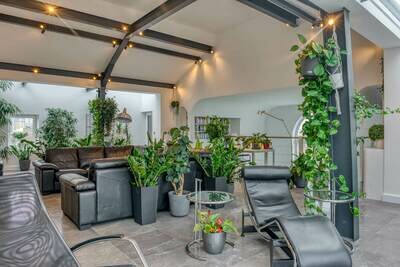
residential

offices

houses
Write your caption hereButton
retail
Write your caption hereButton
housing
Write your caption hereButton
extensions
Write your caption hereButton
conversion
Write your caption hereButton
interior design
Write your caption hereButton
passivehaus
Write your caption hereButton
reservation
Write your caption hereButton
leisure
Write your caption hereButton
mixed use
Write your caption hereButton
education
Write your caption hereButton
master planner
Write your caption hereButton
landscaping
Write your caption hereButton
healthcare
Write your caption hereButton
religious
Write your caption hereButton
shell & core
Write your caption hereButton
graphics
Write your caption hereButton
research
Write your caption hereButton
projects
The Rubber Box
The Façades
The building has gone through a substantial refurbishment. Its historical front façade has been freed from some post-modern features. It has also been chemically cleaned to reinstate its original sparkle. All windows have been replaced with enlarged and minimally framed ones. They all feature high performance glazing allowing for an enhanced acoustic and thermal performance. Frameless glass balustrades have replaced chunky green steel tubes. All visible frame-work is made of bead-blasted stainless steel as homage to the internal industrial character. The threshold to the front façade has been lowered enabling a step free entry.
The Interior
The existing structure has been exposed and converted into one of the key-features of the building in the shape of shot-blasted concrete walls and ceiling beams. This industrial language has been enhanced with stainless steel and smooth rubber finishes. In order to complete this concept in detail a carefully selected colour scheme and feature finishes, such as foamed aluminium resin panels, have been applied. Matching high quality kitchens and bathrooms have been inserted as accompanying jewels to the scheme. Build-in joinery provides plenty of storage capacity.
The Living Space
The main space is completely column free and offers a fast amount of glazing to the entire Western elevation making the flexible space extremely open and light. This impression is enhanced by a bright high quality matt, smooth, seemingly joint-less rubber floor. The solid walls are finished in a palette-matching bespoke vinyl matt emulsion whilst the ceiling shows off exposed shot-blasted concrete beams with suspended plaster board ceilings with flush recessed and trim-less, high quality, low energy, linear lighting in-between. The apartment also benefits from a 15 meter long full height built in storage wall.
The Kitchen
The open plan kitchen adds to the sense of space and light. It has been designed to look like abstract monolithic bead-blasted stainless steel blocks in order to be in the keeping of the overall design. It is fitted to the a high standard with features such as a back-painted glass splash back and flush integral extruded aluminium handles.
The Bathrooms
The finishes in the bathrooms are an elegant continuation of rubber finish on floors and walls in combination with silver riven slate strip tiles. They consist of a flush walk in shower that doubles as a steam room and a 'waterfall' bath.
Client: City Realty Ltd
Structural engineer: Fluid Structures
M&E engineer: Malachy Walsh
Quantity surveyor: Measur
CDM Consultant: Appleyard & Trew LLP
Planning Advisor: CMA Planning
Budget: Confidential
Status: Completed 2013
All Rights Reserved | Space Group Architects







