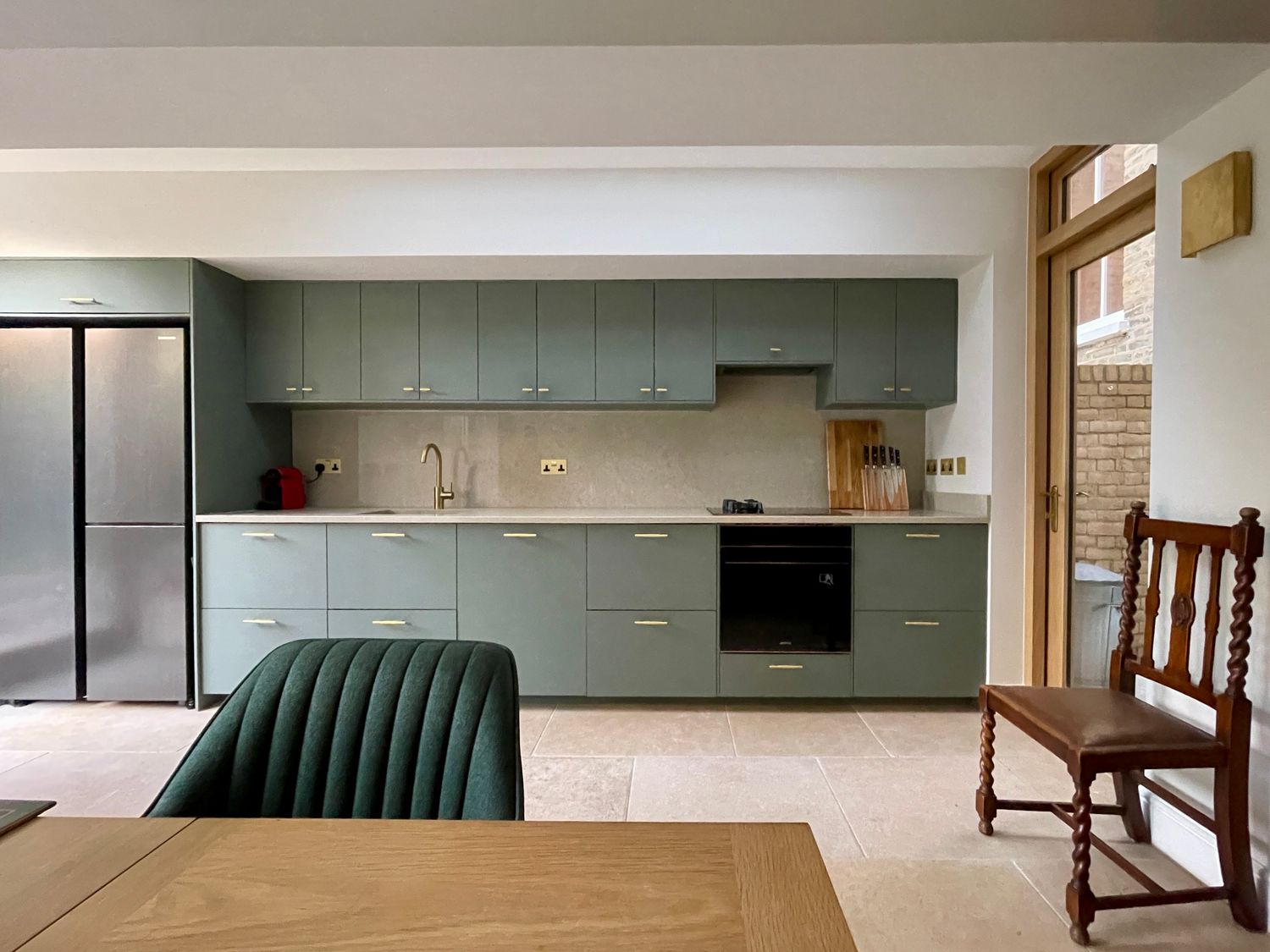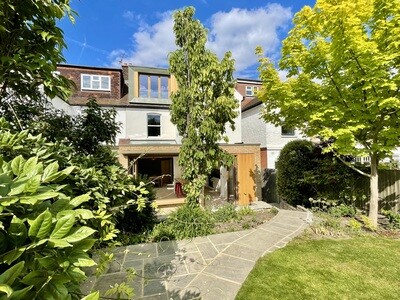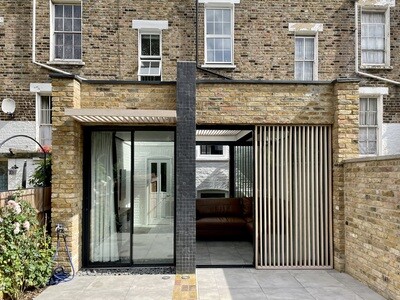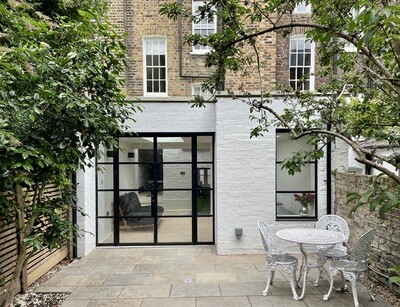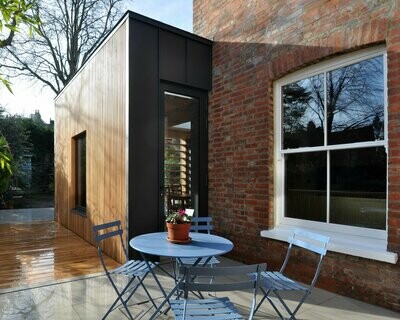
residential

offices

houses
Write your caption hereButton
retail
Write your caption hereButton
housing
Write your caption hereButton
extensions
Write your caption hereButton
conversion
Write your caption hereButton
interior design
Write your caption hereButton
passivehaus
Write your caption hereButton
reservation
Write your caption hereButton
leisure
Write your caption hereButton
mixed use
Write your caption hereButton
education
Write your caption hereButton
master planner
Write your caption hereButton
landscaping
Write your caption hereButton
healthcare
Write your caption hereButton
religious
Write your caption hereButton
shell & core
Write your caption hereButton
graphics
Write your caption hereButton
research
Write your caption hereButton
projects
The Victorian Nest
We proudly present a recently completed small but picturesque project called “The Victorian Nest”.
It's an organic side infill extension to a Victorian terraced house in the Driffield Road Conservation Area, Mile End, East London. This is our 14th project in this Conservation Area! Whilst seemingly modest the challenge was tremendous due to a sewer tunnel being very close to the extension.
The family home has been transformed through a sensitive refurbishment and extension, affecting the lower ground floor and ground floor. Central to the design is a new timber-clad side infill extension, which draws inspiration from the warmth and texture of nature. The oak cladding complements the original brick façade, providing a contemporary contrast while respecting the building’s historic character. The extension slots into the previously underused space next to the existing outrigger, creating a generous and bright kitchen and dining area. A tranquil courtyard has been created between the host building and the new volume, acting a small oasis within the building. Both externally and internally, the project celebrates the timeless elegance of neutral tones and natural materials. Inside, a palette of soft, neutral hues enhances the sense of light and space, with finishes in wood, stone, and other natural materials fostering a calm and cohesive atmosphere.
This carefully curated transformation revitalises the property, offering a cosy sanctuary that honours its Victorian roots while embracing modern living.
All Rights Reserved | Space Group Architects

