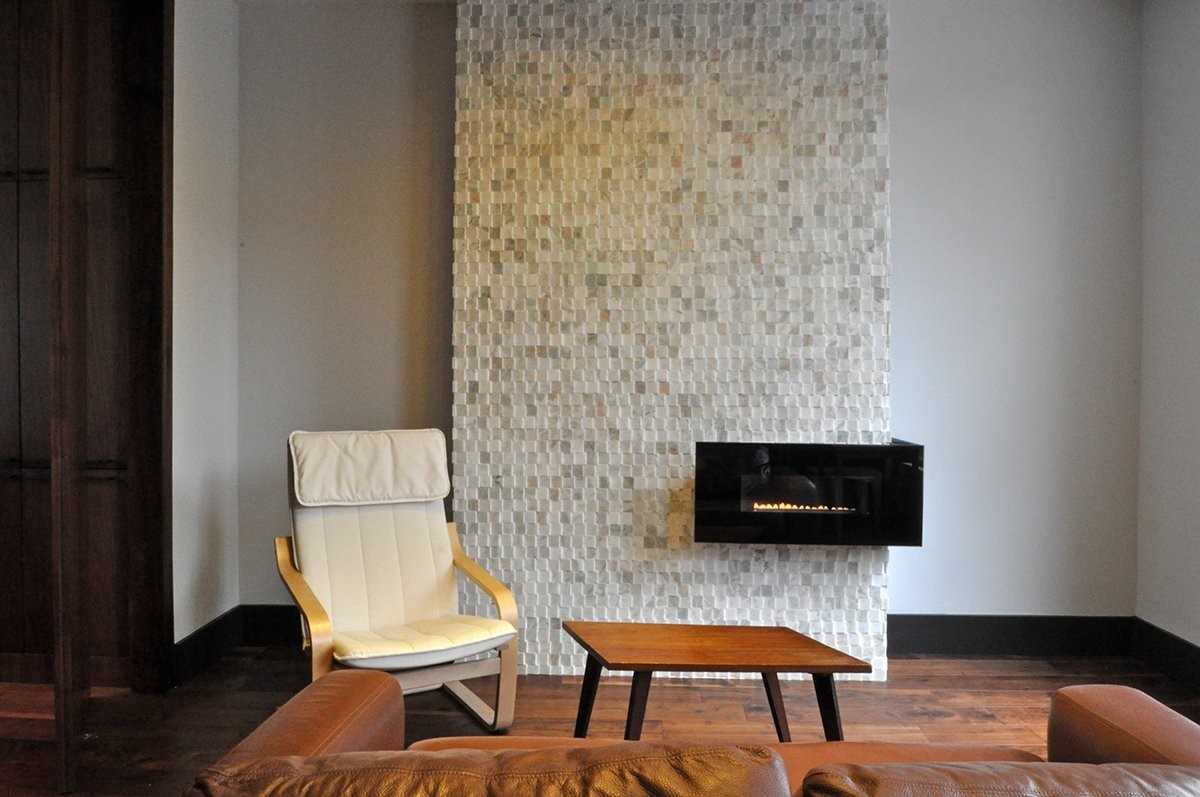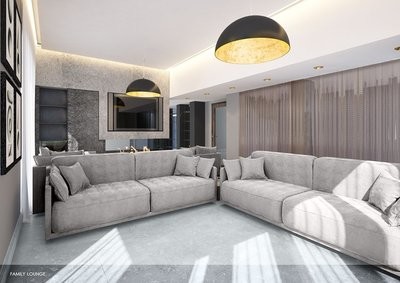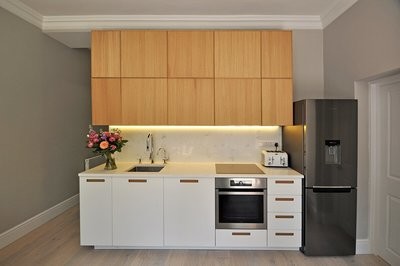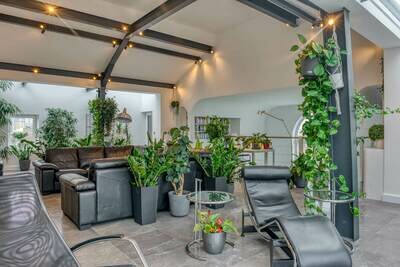
residential

offices

houses
Write your caption hereButton
retail
Write your caption hereButton
housing
Write your caption hereButton
extensions
Write your caption hereButton
conversion
Write your caption hereButton
interior design
Write your caption hereButton
passivehaus
Write your caption hereButton
reservation
Write your caption hereButton
leisure
Write your caption hereButton
mixed use
Write your caption hereButton
education
Write your caption hereButton
master planner
Write your caption hereButton
landscaping
Write your caption hereButton
healthcare
Write your caption hereButton
religious
Write your caption hereButton
shell & core
Write your caption hereButton
graphics
Write your caption hereButton
research
Write your caption hereButton
projects
The Wal(l)nut
Space Group Architects have recently completed the refurbishment of an historical end-of-terrace three-story house in Hackney, London.
The scope involved the complete re-definition of all rooms. All existing walls had to be removed in order to create new meaningful spaces and a considered modern layout throughout. As such the kitchen has been relocated downstairs and a generous open plan living space has been provided there too. For the first time these two spaces take advantage from southern daylight and the high ceilings. In order to achieve that a bathroom had to be demolished and the bedrooms were moved to the top floor where they now benefit from two bathrooms. New openings have been formed to allow for the fluidity of the spaces. The poor structure, dangerous wiring and the lack of acoustic performance against its neighbours have all been addressed as part of this substantial refurbishment. The loft has been transformed into a usable storage space. The concept is based on the client’s love for wood and Seventies/Scandinavian furniture.
Elegant Black American Walnut has been chosen as the all-informing key material for this project. The dark wood does not only form the floor finish, it also wraps up walls and over onto ceilings forming feature walls and storage spaces of all kinds.
The flexible open-plan living space is equipped with room high pivoting Walnut panels allowing for an interesting separation from the cooking area. The panels can be easily rotated by hand allowing for controlled views, access or complete separation of the two areas.
Two abstract rectangular white blocks form the contrasting kitchen. All appliances, worktops, splash back, door handles and the tap have been carefully chosen to blend in. The new kitchen allows for plenty of storage and an island also offers a sitting opportunity.
The Walnut scheme has been continued into the new bathrooms where black sanitary and brassware contrasts with the warm wood. Sandblasted glass windows towards the bedrooms ensure that these spaces are not perceived as too dark. Matt anthracite and high gloss light beige tiles break down the scale and provide an opportunity for an under-floor heating.
A new flue-less gas fire place forms another feature in the living area. The asymmetrical black back-painted glass fire place wraps around the corner of the chimney breast which has been clad with a three-dimensional stone mosaic.
Copper details and matt black surfaces complement the Black American Walnut. The living space for example features two bespoke copper stained mirrored glass rectangles that have been offset from the ceiling. The mirrors have been pre-cut to take a random grid of dimmable LED lights which provide the main light source to the space whilst one can also see the reflections of the traffic outside.
Client: confidential
Structural engineer: Fluid Structures
Contractor: Focuss Group
Budget: Confidential
Status: Completed
All Rights Reserved | Space Group Architects







