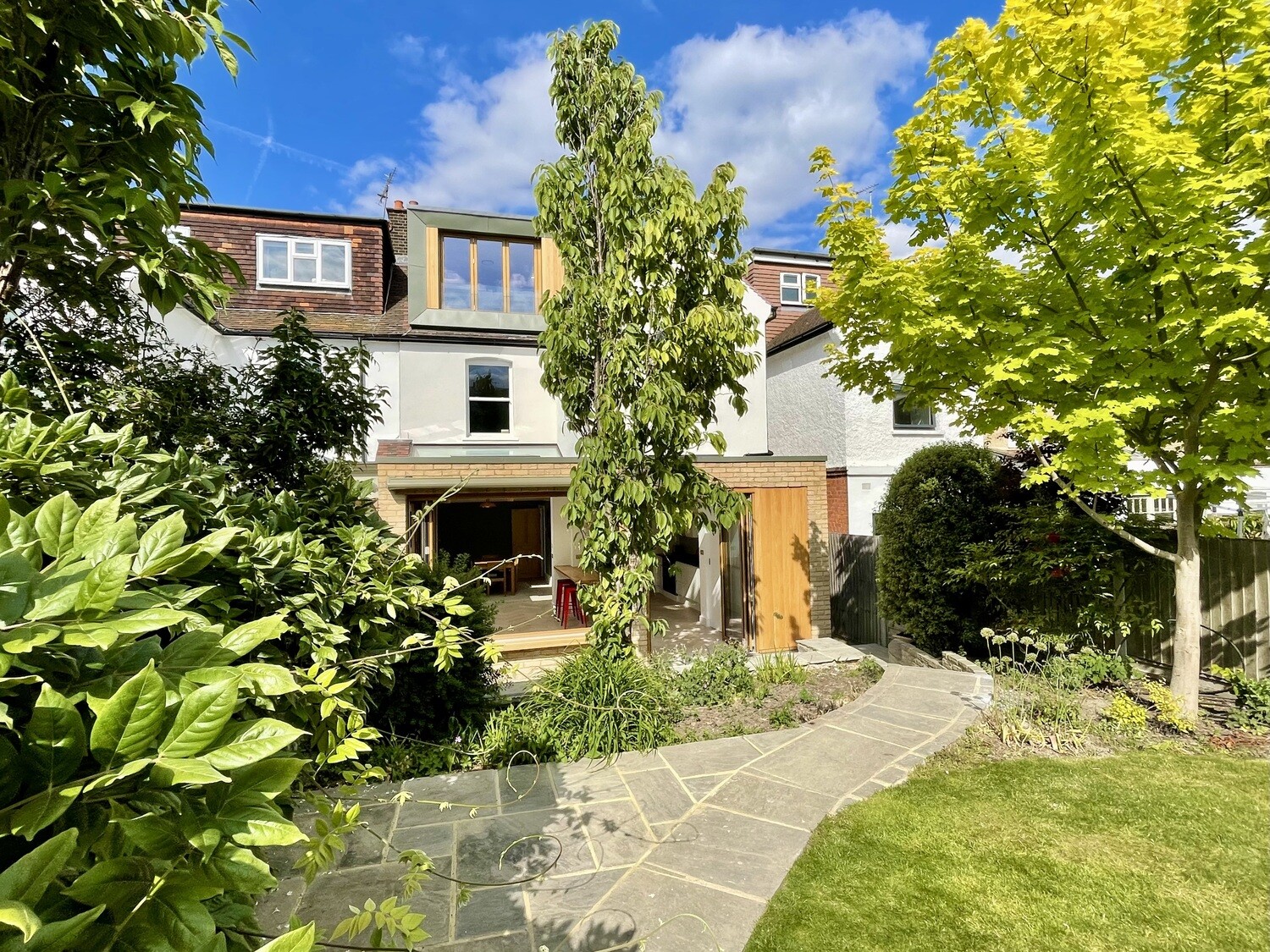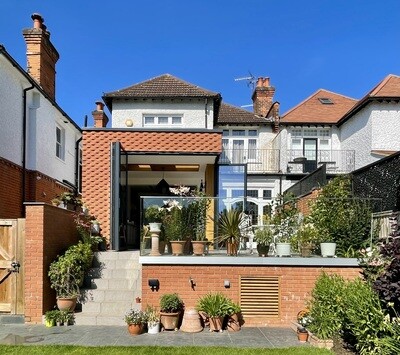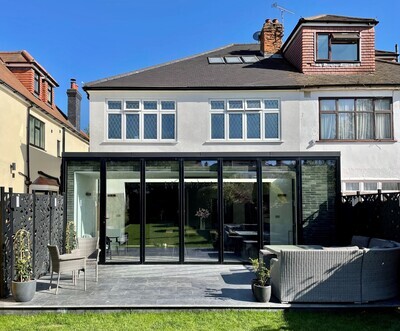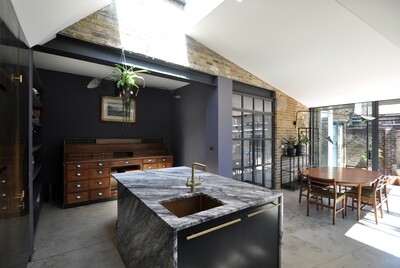
residential

offices

houses
Write your caption hereButton
retail
Write your caption hereButton
housing
Write your caption hereButton
extensions
Write your caption hereButton
conversion
Write your caption hereButton
interior design
Write your caption hereButton
passivehaus
Write your caption hereButton
reservation
Write your caption hereButton
leisure
Write your caption hereButton
mixed use
Write your caption hereButton
education
Write your caption hereButton
master planner
Write your caption hereButton
landscaping
Write your caption hereButton
healthcare
Write your caption hereButton
religious
Write your caption hereButton
shell & core
Write your caption hereButton
graphics
Write your caption hereButton
research
Write your caption hereButton
projects
Victory of Tone Over Tune
We proudly present „Victory of Tone over Tune“: a ground floor extension, loft conversion and refurbishment in Wanstead. It is the 12 th family home refurbishment and extension that we have completed in the Wanstead area. This family home has been significantly transformed with the addition of a tremendous amount of new living space.
Whilst it sets itself clearly apart from its context, we have ensured that it does so in a modest manner. Functionally, a modern approach and Scandinavian design elements form the foundations of this project.
At ground floor level, a new rear and side infill extension adds much needed space for the owners, enabling an open plan layout for the kitchen and dining area. A new pitched skylight replaces the old porch, demarcating the beginning of the new extension. Two large skylights insure that natural light spills into each corner during the day, creating interesting and dynamic rays of light. Recessed LED strips incorporated into the skylight reveals assume that function when it gets dark outside.
An internal and external bench cantilevers out of a bi-folding window sill, connecting the new open kitchen space with the beautiful garden, extending the open plan concept to the exterior. This fluid connection is also present in the materiality of this project. Both externally and internally, the materials pay homage to nature and earthy tones. Fair-faced cream coloured brickwork is subtly combined with oak framework and matt treated oak cladding. Adding a sense of refined detailing, brushed brass elements appear in the form of light fittings, taps, sockets and tiling beads. These elements fit the warm feeling of the warm tones throughout the project.
To maintain the recently refurbished kitchen, we created a new kitchen island that ties in the new and the old, by repurposing existing units and combining them with fair-faced bricks and oak. In alignment with the existing kitchen units, we have also created a utility space that is next to the garden doors, which is neatly concealed by two sliding panels.
A new flight of stairs was integrated above the existing to create access to the now inhabitable loft space. The loft conversion was achieved with the addition of an elegant, zinc clad box dormer to the rear and three new skylights to the front pitch of the roof. These elements guarantee that the loft is well illuminated and also provide sufficient head height throughout. This new generous layout is composed of a new bedroom, bathroom and a walk in wardrobe.
Internally, the bedroom and bathroom contain the same set of tones defined by the material pallet of the rear extension. The bathroom is formed of large, earthy toned large, ash veneered, waterproof wall panels, taupe bricks and an anthracite hexagonal floor. The anthracite tone reappears in the form of a wardrobe plinth between the bedroom and the dressing area. – An impressive dark monolith that sits abstract in the space not dissimilar to 2001: A Space Odyssey.
Externally, the dormer ties in perfectly with the ground floor extension, combining powder coated zinc with areas of fair faced brickwork and oak cladding. Bi-folding doors are repeated at this level, which, combined with a glass balustrade, allowing impressive views and repeating the connection between in and out.
A wonderful sense of harmony has been achieved. Tone over tune…
All Rights Reserved | Space Group Architects







